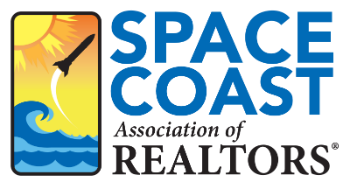3 Beds
3 Baths
2,353 SqFt
3 Beds
3 Baths
2,353 SqFt
OPEN HOUSE
Sun Apr 06, 1:30pm - 3:30pm
Key Details
Property Type Townhouse
Sub Type Townhouse
Listing Status Active
Purchase Type For Sale
Square Footage 2,353 sqft
Price per Sqft $567
MLS Listing ID 1040992
Style Villa
Bedrooms 3
Full Baths 2
Half Baths 1
HOA Fees $1,959/mo
HOA Y/N Yes
Total Fin. Sqft 2353
Originating Board Space Coast MLS (Space Coast Association of REALTORS®)
Year Built 1980
Lot Size 3.000 Acres
Acres 3.0
Property Sub-Type Townhouse
Property Description
Location
State FL
County Indian River
Area 904 - Indian River
Direction A1A TO LA MER. ENTER THROUGH GATE TO 5558. UNIT ON END.
Body of Water Atlantic Ocean
Rooms
Primary Bedroom Level Main
Master Bedroom Main
Bedroom 2 Main
Living Room Main
Kitchen Main
Family Room Main
Interior
Interior Features Breakfast Bar, Breakfast Nook, Ceiling Fan(s), Eat-in Kitchen, Elevator, Entrance Foyer, Guest Suite, His and Hers Closets, Kitchen Island, Open Floorplan, Pantry, Primary Bathroom -Tub with Separate Shower, Primary Downstairs, Split Bedrooms, Walk-In Closet(s)
Heating Central, Electric, Zoned
Cooling Central Air, Electric, Multi Units, Zoned
Flooring Carpet, Tile
Fireplaces Number 1
Fireplaces Type Electric
Furnishings Furnished
Fireplace Yes
Appliance Dishwasher, Disposal, Double Oven, Dryer, Electric Cooktop, Electric Oven, Electric Range, Electric Water Heater, Microwave, Refrigerator, Washer
Laundry Electric Dryer Hookup, In Unit, Lower Level, Washer Hookup
Exterior
Exterior Feature Balcony, Impact Windows
Parking Features Additional Parking, Attached, Community Structure, Covered, Garage, Garage Door Opener, Gated, Guest, Off Street, Parking Lot, Secured, Underground, Other
Garage Spaces 2.0
Utilities Available Cable Connected, Electricity Connected, Sewer Connected, Water Connected
Amenities Available Barbecue, Beach Access, Cable TV, Elevator(s), Gated, Maintenance Grounds, Maintenance Structure, Management - Full Time, Management - Off Site, Pool, Security, Storage, Trash
Waterfront Description Ocean Front,Deeded Beach Access
View Beach, Ocean, Water, Other
Roof Type Concrete,Other
Present Use Residential,Single Family
Street Surface Asphalt,Concrete,Paved
Accessibility Accessible Bedroom, Accessible Central Living Area, Accessible Closets, Accessible Elevator Installed, Accessible Entrance, Accessible Full Bath, Accessible Hallway(s), Accessible Kitchen, Accessible Washer/Dryer, Adaptable Bathroom Walls, Central Living Area
Porch Covered, Front Porch, Patio, Porch, Rear Porch, Side Porch, Terrace
Road Frontage Private Road
Garage Yes
Private Pool No
Building
Lot Description Corner Lot, Dead End Street, Few Trees
Faces West
Story 3
Sewer Public Sewer
Water Public
Architectural Style Villa
Level or Stories Multi/Split, Three Or More
New Construction No
Others
Pets Allowed No
HOA Name ORCHID ISLAND MANAGEMENT
HOA Fee Include Cable TV,Insurance,Maintenance Grounds,Maintenance Structure,Pest Control,Security,Trash
Senior Community No
Tax ID 32401900019002000107.0
Security Features Fire Alarm,Fire Sprinkler System,Firewall(s),Key Card Entry,Security Fence,Security Gate,Security Lights,Security System Leased,Smoke Detector(s),Entry Phone/Intercom,Secured Elevator
Acceptable Financing Cash, Conventional, FHA, Lease Option, Lease Purchase, Owner May Carry, Private Financing Available, USDA Loan, VA Loan, Other
Listing Terms Cash, Conventional, FHA, Lease Option, Lease Purchase, Owner May Carry, Private Financing Available, USDA Loan, VA Loan, Other
Special Listing Condition Standard
Virtual Tour https://www.propertypanorama.com/instaview/spc/1040992

300 Sebastian Blvd, Sebastian, Florida, 32958, United States






