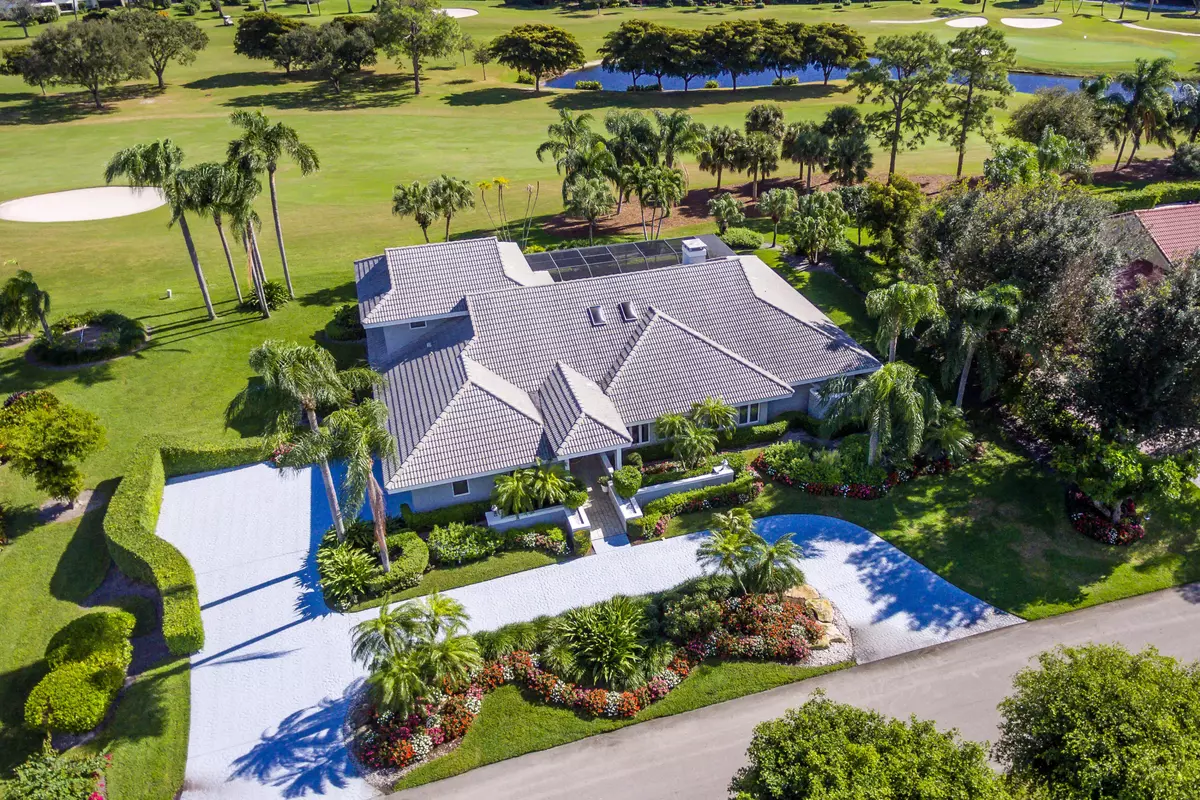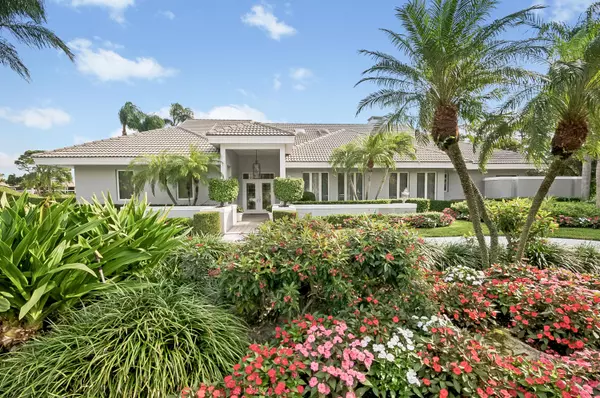Bought with The Club at Quail Ridge Realty Inc
$770,000
$839,000
8.2%For more information regarding the value of a property, please contact us for a free consultation.
3 Beds
4.1 Baths
4,426 SqFt
SOLD DATE : 06/20/2017
Key Details
Sold Price $770,000
Property Type Single Family Home
Sub Type Single Family Detached
Listing Status Sold
Purchase Type For Sale
Square Footage 4,426 sqft
Price per Sqft $173
Subdivision Quail Ridge Country Club
MLS Listing ID RX-10293300
Sold Date 06/20/17
Style < 4 Floors,Traditional
Bedrooms 3
Full Baths 4
Half Baths 1
Construction Status Resale
Membership Fee $30,000
HOA Fees $312/mo
HOA Y/N Yes
Year Built 1985
Annual Tax Amount $10,215
Tax Year 2016
Lot Size 0.501 Acres
Property Description
Exquisite custom home located in the Spicewood section of gorgeous Quail Ridge Country Club. Some of the many spectacular features include spacious open kitchen with SubZero refrigerator, Thermador oven & cooktop plus 2 skylights providing natural lighting. Counter seating opens to the spacious great room which boasts a floor to ceiling coral fireplace & 5 sets of French doors overlooking the large screened pool/patio area. The formal dining room, located off kitchen, has custom mirrors & a tray ceiling. A private sitting room opens to the master bedroom oasis with his & her closets plus an oversized master bathroom. The guest wing, with 2 ensuite bedrooms, also has a powder room near the spiral staircase leading to the loft with a 4th BA & balcony overlooking the golf course.
Location
State FL
County Palm Beach
Community Spicewood
Area 4510
Zoning res
Rooms
Other Rooms Cabana Bath, Den/Office, Great, Laundry-Inside, Loft
Master Bath Bidet, Dual Sinks, Mstr Bdrm - Ground, Mstr Bdrm - Sitting, Separate Shower
Interior
Interior Features Bar, Built-in Shelves, Ctdrl/Vault Ceilings, Custom Mirror, Entry Lvl Lvng Area, Fireplace(s), French Door, Laundry Tub, Sky Light(s), Split Bedroom, Upstairs Living Area, Walk-in Closet
Heating Central, Electric
Cooling Central, Paddle Fans
Flooring Carpet, Ceramic Tile
Furnishings Unfurnished
Exterior
Exterior Feature Auto Sprinkler, Fence, Screened Patio
Parking Features Drive - Circular, Drive - Decorative, Garage - Attached
Garage Spaces 2.0
Pool Inground, Screened
Community Features Sold As-Is
Utilities Available Cable, Electric Service Available, Public Sewer, Public Water
Amenities Available Basketball, Bike - Jog, Business Center, Fitness Center, Golf Course, Library, Manager on Site, Picnic Area, Putting Green, Tennis
Waterfront Description None
View Golf
Roof Type Flat Tile
Present Use Sold As-Is
Exposure Northwest
Private Pool Yes
Building
Lot Description 1/2 to < 1 Acre, Cul-De-Sac, West of US-1
Story 1.00
Unit Features On Golf Course
Foundation CBS
Construction Status Resale
Others
Pets Allowed Yes
HOA Fee Include Cable,Common Areas,Common R.E. Tax,Security,Trash Removal
Senior Community No Hopa
Restrictions Buyer Approval,Commercial Vehicles Prohibited,Interview Required,No Truck/RV,Other,Pet Restrictions
Security Features Burglar Alarm,Entry Card,Gate - Manned,Security Patrol
Acceptable Financing Cash, Conventional
Horse Property No
Membership Fee Required Yes
Listing Terms Cash, Conventional
Financing Cash,Conventional
Pets Allowed Up to 2 Pets
Read Less Info
Want to know what your home might be worth? Contact us for a FREE valuation!

Our team is ready to help you sell your home for the highest possible price ASAP
300 Sebastian Blvd, Sebastian, Florida, 32958, United States






