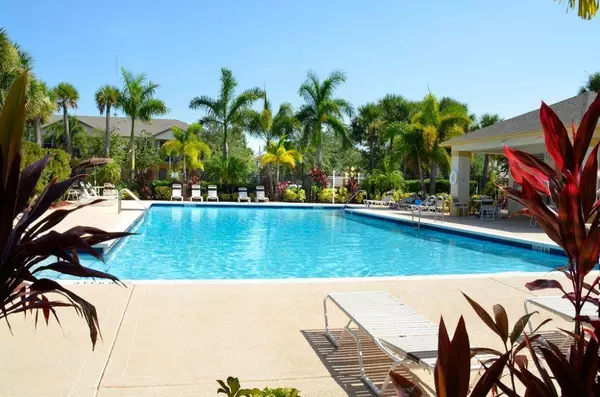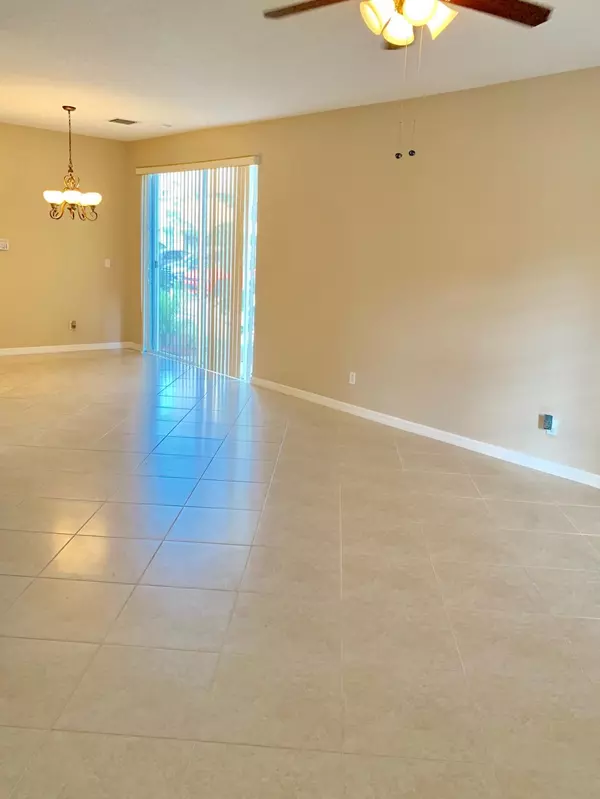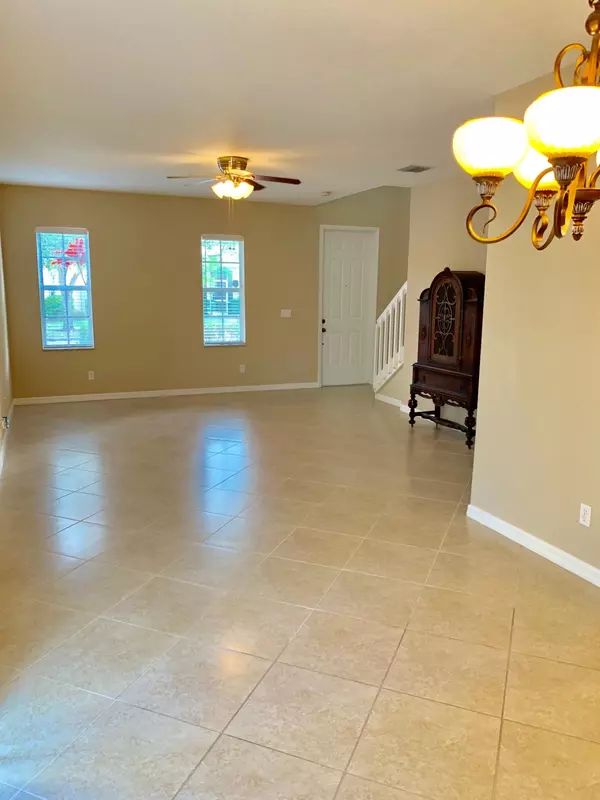Bought with RE/MAX Masterpiece Realty
$175,000
$175,000
For more information regarding the value of a property, please contact us for a free consultation.
3 Beds
2.1 Baths
1,582 SqFt
SOLD DATE : 05/10/2019
Key Details
Sold Price $175,000
Property Type Single Family Home
Sub Type Single Family Detached
Listing Status Sold
Purchase Type For Sale
Square Footage 1,582 sqft
Price per Sqft $110
Subdivision East Lake Village No 2
MLS Listing ID RX-10508931
Sold Date 05/10/19
Style Key West,Traditional
Bedrooms 3
Full Baths 2
Half Baths 1
Construction Status Resale
HOA Fees $182/mo
HOA Y/N Yes
Year Built 2006
Annual Tax Amount $4,785
Tax Year 2018
Lot Size 3,223 Sqft
Property Description
Owner/Agent on the lovely Key West style 3 bedroom 2.5 bath home situated on a corner lot. Owner just had interior painted and new 2in blinds installed throughout. Home has never been smoked in. Walk-in storage closet on lower level. Half bath in the living room makes it convenient for guests and entertaining. Large Master offers great walk in closet and ensuite. 2nd and 3rd bedroom connect with Jack n Jill bathroom. Laundry upstairs. Community has path with docks for evening walks. Steps to the community pool. Exterior painted 1yr ago. Close to shopping, restaurants and beaches. HOA includes Cable,Internet,Lawn Care and Maintenance of Common Areas,Tree Trimming and Sidewalks. Perfect Vacation Home or First Time Buyers Home. Very low maintenance to worry about. Friendly Community..
Location
State FL
County St. Lucie
Community Eastlake Village
Area 7190
Zoning RESIDENTAL
Rooms
Other Rooms Laundry-Inside, Laundry-Util/Closet
Master Bath Combo Tub/Shower, Dual Sinks, Mstr Bdrm - Upstairs
Interior
Interior Features Split Bedroom, Walk-in Closet
Heating Central, Electric
Cooling Central, Electric
Flooring Carpet, Ceramic Tile
Furnishings Unfurnished
Exterior
Exterior Feature Auto Sprinkler
Parking Features Garage - Attached
Garage Spaces 2.0
Utilities Available Cable, Electric, Public Sewer, Public Water, Underground
Amenities Available Bike - Jog, Picnic Area, Pool, Sidewalks, Street Lights
Waterfront Description None
Roof Type Comp Shingle
Exposure North
Private Pool No
Building
Lot Description < 1/4 Acre
Story 2.00
Foundation Block, CBS
Construction Status Resale
Others
Pets Allowed Yes
HOA Fee Include Cable,Lawn Care,Management Fees,Other,Reserve Funds
Senior Community No Hopa
Restrictions Lease OK,Tenant Approval
Acceptable Financing Cash, Conventional
Horse Property No
Membership Fee Required No
Listing Terms Cash, Conventional
Financing Cash,Conventional
Pets Allowed No Aggressive Breeds, Up to 2 Pets
Read Less Info
Want to know what your home might be worth? Contact us for a FREE valuation!

Our team is ready to help you sell your home for the highest possible price ASAP

300 Sebastian Blvd, Sebastian, Florida, 32958, United States






