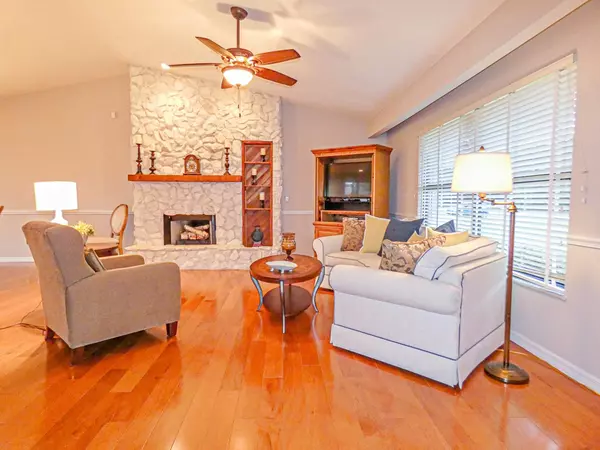Bought with Lifestyle Realty Group
$275,000
$275,000
For more information regarding the value of a property, please contact us for a free consultation.
3 Beds
2 Baths
1,780 SqFt
SOLD DATE : 02/26/2020
Key Details
Sold Price $275,000
Property Type Single Family Home
Sub Type Single Family Detached
Listing Status Sold
Purchase Type For Sale
Square Footage 1,780 sqft
Price per Sqft $154
Subdivision South Port St Lucie Unit 8
MLS Listing ID RX-10595055
Sold Date 02/26/20
Style Ranch
Bedrooms 3
Full Baths 2
Construction Status Resale
HOA Y/N No
Year Built 1985
Annual Tax Amount $2,642
Tax Year 2019
Lot Size 0.450 Acres
Property Description
As you drive up to this well maintained home you will fall in love when you enter into this newly painted split bedroom home. Your attention will go to the tastefully updated kitchen with plenty of space for cooking & open area to entertain. The maple wood floors in the living area & master bedroom are stunning & also frames the wood burning stone fireplace. Be mesmerized by the enclosed pavered porch with wood ceiling. Fling open the French doors & bring the outside in as you look at the expansive beauty of the back yard. Hurricane accordion shutters on all windows except the kitchen & bay window. ADT security system & California Closet system in master bedroom. No showings until 1/27/20 Refrigerator in garage does not convey.
Location
State FL
County St. Lucie
Area 7180
Zoning RS-1PS
Rooms
Other Rooms Attic, Laundry-Inside
Master Bath Mstr Bdrm - Ground, Separate Shower, Separate Tub
Interior
Interior Features Bar, Fireplace(s), French Door, Laundry Tub, Pantry, Roman Tub, Split Bedroom, Walk-in Closet
Heating Central, Electric
Cooling Central, Electric
Flooring Carpet, Tile, Wood Floor
Furnishings Unfurnished
Exterior
Exterior Feature Covered Patio, Open Porch, Room for Pool, Screen Porch, Shed
Parking Features 2+ Spaces, Driveway, Garage - Attached
Garage Spaces 2.0
Utilities Available Electric, Public Water, Septic
Amenities Available None
Waterfront Description None
View Garden
Roof Type Comp Shingle,Other
Exposure East
Private Pool No
Building
Lot Description 1/4 to 1/2 Acre
Story 1.00
Foundation Frame
Construction Status Resale
Others
Pets Allowed Yes
Senior Community No Hopa
Restrictions Lease OK
Security Features Security Light,Security Sys-Owned
Acceptable Financing Cash, Conventional, FHA, VA
Horse Property No
Membership Fee Required No
Listing Terms Cash, Conventional, FHA, VA
Financing Cash,Conventional,FHA,VA
Pets Allowed No Restrictions
Read Less Info
Want to know what your home might be worth? Contact us for a FREE valuation!

Our team is ready to help you sell your home for the highest possible price ASAP
300 Sebastian Blvd, Sebastian, Florida, 32958, United States






