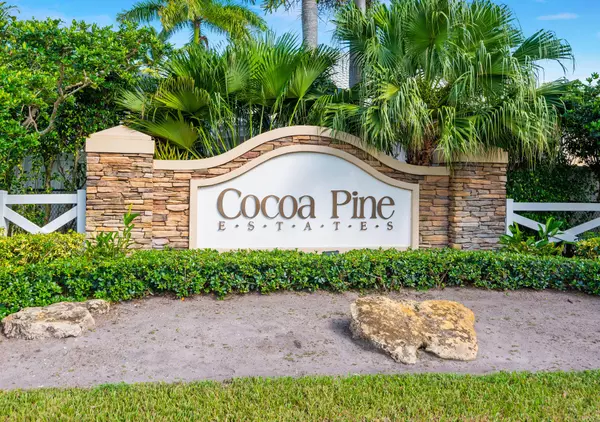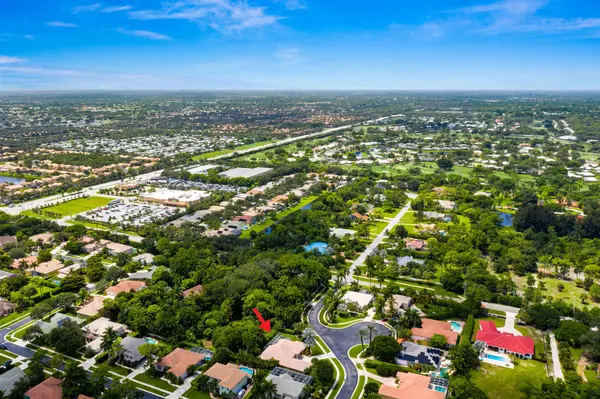Bought with Charles Rutenberg Realty FTL
$690,000
$689,000
0.1%For more information regarding the value of a property, please contact us for a free consultation.
4 Beds
3 Baths
3,063 SqFt
SOLD DATE : 09/15/2020
Key Details
Sold Price $690,000
Property Type Single Family Home
Sub Type Single Family Detached
Listing Status Sold
Purchase Type For Sale
Square Footage 3,063 sqft
Price per Sqft $225
Subdivision Cocoa Pine Estates
MLS Listing ID RX-10642496
Sold Date 09/15/20
Style < 4 Floors,Ranch
Bedrooms 4
Full Baths 3
Construction Status Resale
HOA Fees $133/mo
HOA Y/N Yes
Year Built 1998
Annual Tax Amount $8,075
Tax Year 2019
Lot Size 0.354 Acres
Property Description
This home is beautiful! On more than 1/4 of an acre in the private Cocoa Pine Estates, this bright pool home boasts 4 Bed/3 Full Bath+Office & an oversize 3 car insulated garage, all on ONE floor! It is meticulously landscaped & cared for which is noticeable upon arrival. The screened and fenced in private backyard is paradise with a saltwater pool, outdoor kitchen, & sitting area, plus open lawn with a gazebo & NO rear neighbors. It features high ceilings & crown moldings throughout, kitchen with double ovens & a layout for any buyer! The master suite, closets & office have striking flooring that can match almost any decor. Elegant family room and an all-around great ambiance. RO water filtration & softening, LED lights, Bertazzoni appliances, and MORE!! See the 3D virtual walk through!
Location
State FL
County Palm Beach
Area 4520
Zoning RS
Rooms
Other Rooms Den/Office, Family, Laundry-Util/Closet
Master Bath Dual Sinks, Mstr Bdrm - Ground, Separate Shower, Separate Tub
Interior
Interior Features Pantry, Split Bedroom, Volume Ceiling, Walk-in Closet
Heating Central
Cooling Ceiling Fan, Central
Flooring Tile, Vinyl Floor
Furnishings Unfurnished
Exterior
Exterior Feature Built-in Grill, Covered Patio, Custom Lighting, Fence, Open Porch, Screened Patio, Shutters, Summer Kitchen, Zoned Sprinkler
Parking Features 2+ Spaces, Driveway, Garage - Attached
Garage Spaces 3.0
Pool Salt Chlorination, Screened
Community Features Sold As-Is
Utilities Available Cable, Electric, Public Sewer, Public Water
Amenities Available None
Waterfront Description None
Roof Type Barrel
Present Use Sold As-Is
Exposure East
Private Pool Yes
Building
Lot Description 1/4 to 1/2 Acre
Story 1.00
Unit Features Corner
Foundation CBS, Stone, Stucco
Construction Status Resale
Schools
Elementary Schools Banyan Creek Elementary School
Middle Schools Carver Community Middle School
High Schools Atlantic High School
Others
Pets Allowed Yes
HOA Fee Include Common Areas,Reserve Funds
Senior Community No Hopa
Restrictions Buyer Approval,Commercial Vehicles Prohibited,No Lease 1st Year,No RV,No Truck
Security Features Burglar Alarm,Motion Detector,Security Sys-Owned,TV Camera
Acceptable Financing Cash, Conventional
Horse Property No
Membership Fee Required No
Listing Terms Cash, Conventional
Financing Cash,Conventional
Read Less Info
Want to know what your home might be worth? Contact us for a FREE valuation!

Our team is ready to help you sell your home for the highest possible price ASAP

300 Sebastian Blvd, Sebastian, Florida, 32958, United States






