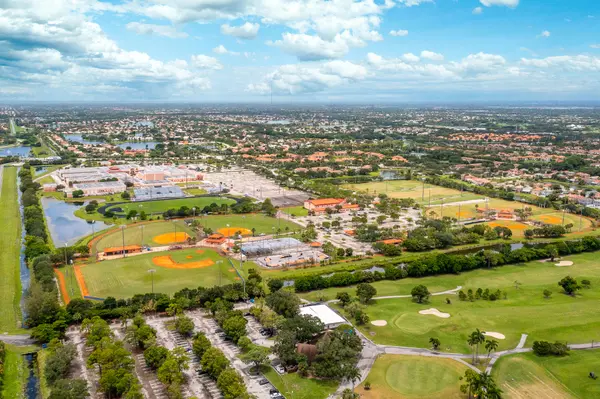Bought with United Realty Group Inc
$375,000
$369,900
1.4%For more information regarding the value of a property, please contact us for a free consultation.
3 Beds
2 Baths
1,953 SqFt
SOLD DATE : 09/07/2021
Key Details
Sold Price $375,000
Property Type Single Family Home
Sub Type Single Family Detached
Listing Status Sold
Purchase Type For Sale
Square Footage 1,953 sqft
Price per Sqft $192
Subdivision Le Chalet 2B
MLS Listing ID RX-10731038
Sold Date 09/07/21
Style < 4 Floors
Bedrooms 3
Full Baths 2
Construction Status Resale
HOA Fees $27/mo
HOA Y/N Yes
Year Built 1978
Annual Tax Amount $2,369
Tax Year 2020
Lot Size 8,484 Sqft
Property Description
You'll love this charming, cozy family home located in a very peaceful, quiet neighborhood. This 3 bedroom, 2 bathroom home with a 2 car garage will give you plenty of space with it's open, airy layout to relax and enjoy with your loved ones. Bright entrance with highlights including spacious living room, stacked bedrooms, bay windows, a generously sized screened-in patio where you can entertain family and friends. Zoned for an excellent school district and situated in a great neighborhood near it all with I-95, parks, shops, bars, and restaurants. Perfect starter home immaculately maintained with MASSIVE potential. An opportunity to bring your own personal touch to this highly sought after community with a very low HOA. Buyers/ investors bring your best offers!
Location
State FL
County Palm Beach
Area 4590
Zoning RS
Rooms
Other Rooms Attic, Den/Office, Family
Master Bath Combo Tub/Shower, Mstr Bdrm - Ground
Interior
Interior Features Walk-in Closet
Heating Central, Electric
Cooling Central, Electric
Flooring Carpet
Furnishings Unfurnished
Exterior
Exterior Feature Covered Patio, Fence, Room for Pool, Screened Patio
Parking Features Driveway, Garage - Attached, RV/Boat
Garage Spaces 2.0
Utilities Available Cable, Electric, Public Sewer, Public Water
Amenities Available None
Waterfront Description Canal Width 1 - 80
View Canal
Roof Type Comp Shingle
Exposure South
Private Pool No
Building
Lot Description < 1/4 Acre, Sidewalks
Story 1.00
Foundation CBS
Unit Floor 1
Construction Status Resale
Schools
Elementary Schools Hidden Oaks Elementary School
Middle Schools Christa Mcauliffe Middle School
High Schools Park Vista Community High School
Others
Pets Allowed Yes
Senior Community No Hopa
Restrictions None
Acceptable Financing Cash, Conventional, FHA, VA
Horse Property No
Membership Fee Required No
Listing Terms Cash, Conventional, FHA, VA
Financing Cash,Conventional,FHA,VA
Pets Allowed No Restrictions
Read Less Info
Want to know what your home might be worth? Contact us for a FREE valuation!

Our team is ready to help you sell your home for the highest possible price ASAP

300 Sebastian Blvd, Sebastian, Florida, 32958, United States






