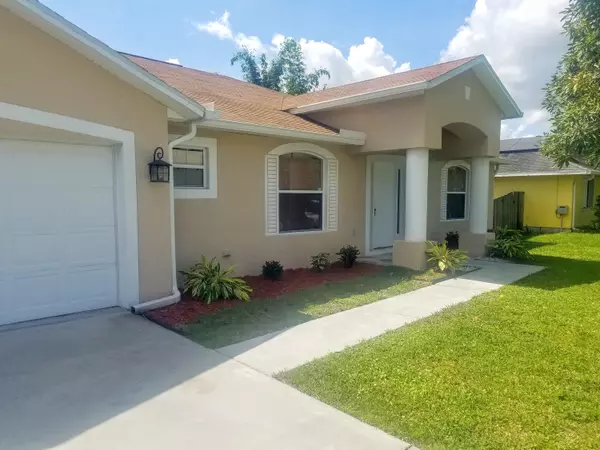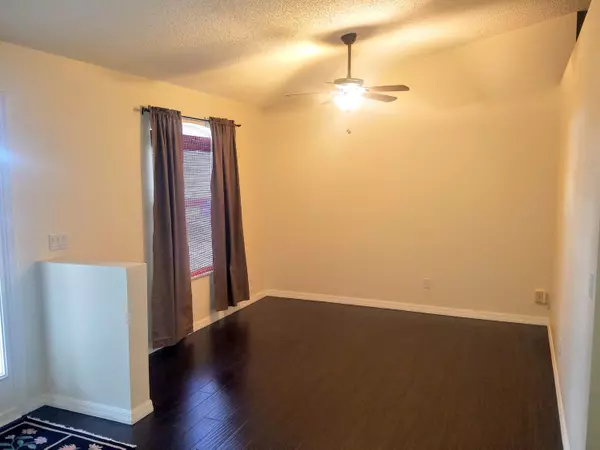Bought with Compass Florida, LLC
$352,000
$349,900
0.6%For more information regarding the value of a property, please contact us for a free consultation.
3 Beds
2 Baths
2,020 SqFt
SOLD DATE : 10/29/2021
Key Details
Sold Price $352,000
Property Type Single Family Home
Sub Type Single Family Detached
Listing Status Sold
Purchase Type For Sale
Square Footage 2,020 sqft
Price per Sqft $174
Subdivision Port St Lucie Section 21
MLS Listing ID RX-10747039
Sold Date 10/29/21
Style Ranch
Bedrooms 3
Full Baths 2
Construction Status Resale
HOA Y/N No
Year Built 2005
Annual Tax Amount $5,156
Tax Year 2020
Lot Size 10,000 Sqft
Property Description
SPACIOUS & PRIVATE! Come Discover this Wonderful 3 Bedroom CBS Home, Located on a Small Canal for GREAT Privacy! Built in 2005, this Home Offers over 2000 sq. ft. of Living Space, an Open Floor Plan, Custom Wood Floors, and Split Bedrooms. Looking to Entertain? You'll Enjoy the Large Centralized Kitchen, with Great Island Seating, Breakfast Nook, and a Large Pantry. You'll Also LOVE the Large Fenced Backyard with Mature Bamboo, Giving Awesome Privacy and Plenty of Room for a Pool. Other Features Include: New Carpet in Bedrooms, Fresh Interior Paint, New Fans and Fixtures, Complete Hurricane Protection, Master Bath with Dual Sinks and Separate Tub and Shower, and a Huge Laundry Room. This Home is ready for an Immediate Move-in. Easy Access to Shopping, the Turnpike & I95. CALL TODAY!!
Location
State FL
County St. Lucie
Area 7740
Zoning RS-2PS
Rooms
Other Rooms Den/Office, Family, Great, Laundry-Inside
Master Bath Dual Sinks, Separate Shower, Separate Tub
Interior
Interior Features Ctdrl/Vault Ceilings, Pantry, Roman Tub, Split Bedroom, Walk-in Closet
Heating Central
Cooling Ceiling Fan, Central
Flooring Carpet, Tile, Wood Floor
Furnishings Unfurnished
Exterior
Exterior Feature Fence, Room for Pool, Shutters
Parking Features 2+ Spaces
Garage Spaces 2.0
Utilities Available Cable, Public Sewer, Public Water
Amenities Available None
Waterfront Description Canal Width 1 - 80
Roof Type Comp Shingle
Exposure North
Private Pool No
Building
Lot Description < 1/4 Acre
Story 1.00
Foundation CBS
Construction Status Resale
Others
Pets Allowed Yes
Senior Community No Hopa
Restrictions None
Acceptable Financing Cash, Conventional, FHA, VA
Horse Property No
Membership Fee Required No
Listing Terms Cash, Conventional, FHA, VA
Financing Cash,Conventional,FHA,VA
Read Less Info
Want to know what your home might be worth? Contact us for a FREE valuation!

Our team is ready to help you sell your home for the highest possible price ASAP
300 Sebastian Blvd, Sebastian, Florida, 32958, United States






