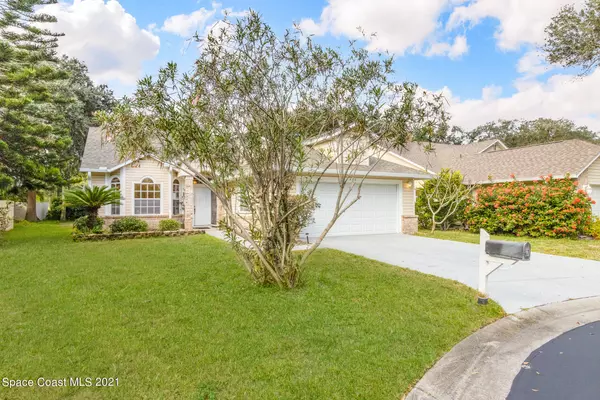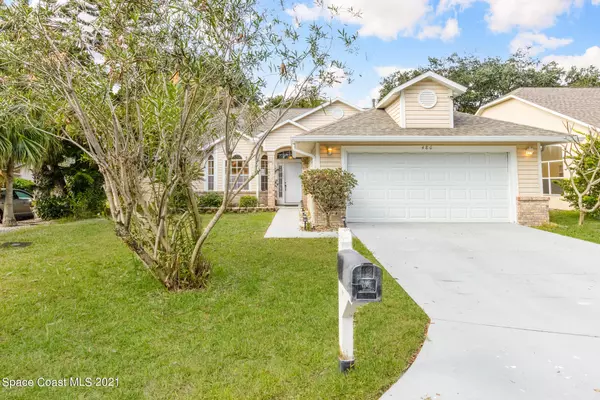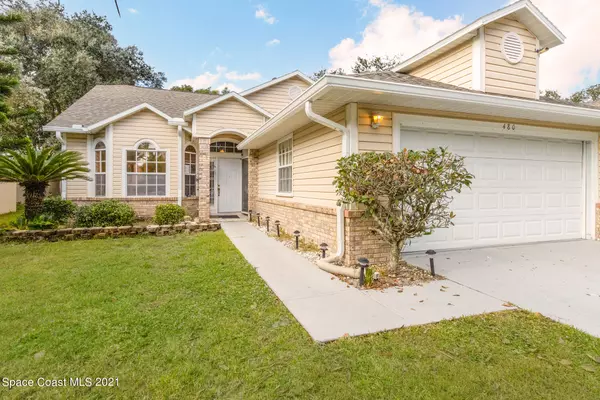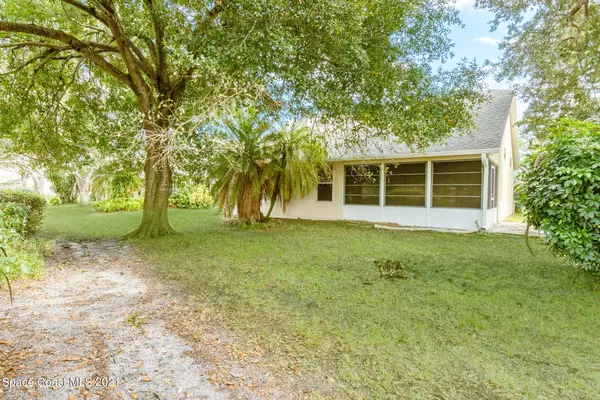$280,000
$279,000
0.4%For more information regarding the value of a property, please contact us for a free consultation.
3 Beds
2 Baths
1,707 SqFt
SOLD DATE : 01/28/2022
Key Details
Sold Price $280,000
Property Type Single Family Home
Sub Type Single Family Residence
Listing Status Sold
Purchase Type For Sale
Square Footage 1,707 sqft
Price per Sqft $164
Subdivision Gleneagles Phase Ii
MLS Listing ID 922132
Sold Date 01/28/22
Bedrooms 3
Full Baths 2
HOA Fees $325/mo
HOA Y/N Yes
Total Fin. Sqft 1707
Originating Board Space Coast MLS (Space Coast Association of REALTORS®)
Year Built 1993
Annual Tax Amount $2,658
Tax Year 2020
Lot Size 7,841 Sqft
Acres 0.18
Property Description
Gleneagles @ Suntree HOME not duplex! Incredible views of the golf course from your vinyl window enclosed porch! Investor special or make it your own! Bring your ideas to renovate this charming place is in a perfect location on a cul de sac street! The porch overlooks St. Andrews Blvd. and the golf course! Pool is at the end of the street, Great area to walk, bike, jog, or take your golf cart! A+ schools, golfing, churches, with shopping and restaurants galore!
Location
State FL
County Brevard
Area 218 - Suntree S Of Wickham
Direction Wickham Rd. to St. Andrews Blvd., turn west and then left on Tangle then right on Prestwick to end on right.
Interior
Interior Features Breakfast Nook, Built-in Features, Ceiling Fan(s), Primary Bathroom - Tub with Shower, Primary Bathroom -Tub with Separate Shower, Skylight(s), Split Bedrooms, Vaulted Ceiling(s)
Heating Central
Cooling Central Air
Flooring Carpet, Tile
Furnishings Unfurnished
Appliance Dishwasher, Disposal, Dryer, Electric Range, Electric Water Heater, Refrigerator, Washer
Laundry Sink
Exterior
Exterior Feature ExteriorFeatures
Parking Features Attached
Garage Spaces 2.0
Pool Community, In Ground
Amenities Available Maintenance Grounds, Management - Off Site
View Golf Course
Roof Type Shingle,Other
Porch Porch
Garage Yes
Building
Lot Description Cul-De-Sac, Dead End Street
Faces South
Sewer Public Sewer
Water Public
Level or Stories One
New Construction No
Schools
Elementary Schools Suntree
High Schools Viera
Others
Pets Allowed Yes
HOA Name Ted Warwick
HOA Fee Include Insurance,Pest Control
Senior Community No
Tax ID 26-36-13-82-00000.0-0020.00
Acceptable Financing Cash, Conventional
Listing Terms Cash, Conventional
Special Listing Condition Standard
Read Less Info
Want to know what your home might be worth? Contact us for a FREE valuation!

Our team is ready to help you sell your home for the highest possible price ASAP

Bought with RE/MAX Elite

300 Sebastian Blvd, Sebastian, Florida, 32958, United States






