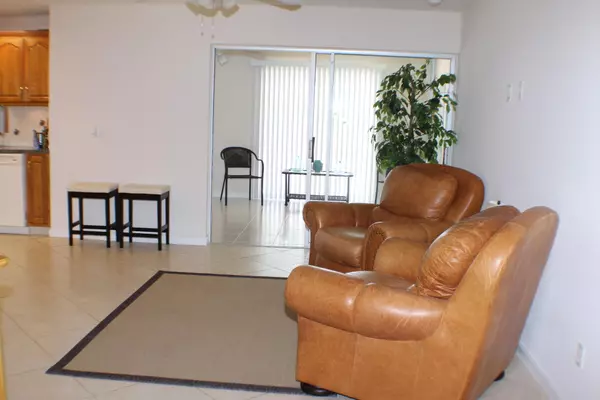Bought with Water Pointe Realty Group
$230,000
$239,900
4.1%For more information regarding the value of a property, please contact us for a free consultation.
3 Beds
2 Baths
2,275 SqFt
SOLD DATE : 03/13/2017
Key Details
Sold Price $230,000
Property Type Single Family Home
Sub Type Single Family Detached
Listing Status Sold
Purchase Type For Sale
Square Footage 2,275 sqft
Price per Sqft $101
Subdivision South Port St Lucie Unit 8
MLS Listing ID RX-10296969
Sold Date 03/13/17
Style Ranch,Spanish
Bedrooms 3
Full Baths 2
Construction Status Resale
HOA Y/N No
Year Built 1974
Annual Tax Amount $2,393
Tax Year 2016
Lot Size 0.440 Acres
Property Description
BEAUTIFUL 3 BEDROOM 2 BATH 2 CAR GARAGE ON 1/2 ACRE FENCED LOT. NEW FRONT DOUBLE DOOR WITH FULL LEAD GLASS. LARGE MASTER BEDROOM HAS A EXTRA 11X11 SITTING ROOM THAT COULD BE AN OFFICE OR NURSERY, AND WALK IN CLOSET. MASTER BATHROOM FEATURES WALK IN SHOWER WITH CUSTOM MADE OAK VANITY WITH LINEN CLOSET AND TILE WORK ON THE WALLS. THE MASTER BEDROOM HAS ARMSTRONG WOOD FLOORING AND CROWN MOLDING. BEDROOMS 2 AND 3 HAVE LAMINATE WOOD FLOORS AND VINYL WINDOWS WITH FAUX WOOD BLINDS AND CEILING FANS. GUEST BATH FEATURES OAK VANITY WITH 3 MIRROR MEDICINE CABINETS, REDONE TILE IN THE SHOWER.
Location
State FL
County St. Lucie
Area 7180
Zoning RS-1
Rooms
Other Rooms Den/Office, Family, Florida, Laundry-Inside
Master Bath Separate Shower
Interior
Interior Features Foyer, Pantry, Split Bedroom, Walk-in Closet
Heating Central
Cooling Central
Flooring Ceramic Tile, Wood Floor
Furnishings Unfurnished
Exterior
Exterior Feature Auto Sprinkler, Covered Patio, Fence, Room for Pool, Screened Patio, Shutters
Parking Features 2+ Spaces, Driveway, Garage - Attached, RV/Boat
Garage Spaces 2.0
Utilities Available Electric, Public Sewer, Public Water
Amenities Available Sidewalks, Street Lights
Waterfront Description None
View Garden
Roof Type Comp Shingle
Exposure North
Private Pool No
Building
Lot Description < 1/4 Acre, 1/4 to 1/2 Acre
Story 1.00
Foundation CBS, Concrete
Construction Status Resale
Others
Pets Allowed Yes
HOA Fee Include None
Senior Community No Hopa
Restrictions None
Acceptable Financing Cash, Conventional, FHA
Horse Property No
Membership Fee Required No
Listing Terms Cash, Conventional, FHA
Financing Cash,Conventional,FHA
Read Less Info
Want to know what your home might be worth? Contact us for a FREE valuation!

Our team is ready to help you sell your home for the highest possible price ASAP
300 Sebastian Blvd, Sebastian, Florida, 32958, United States






