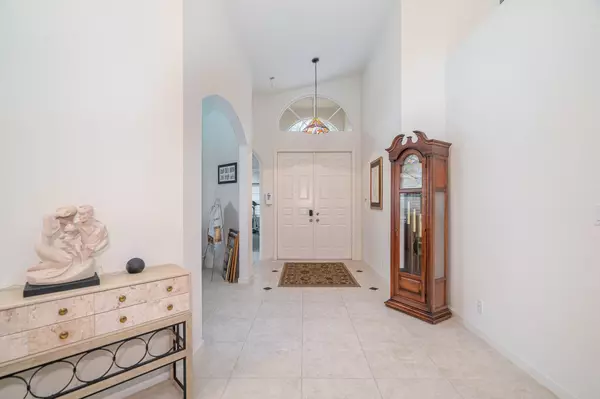Bought with Eleanor Ager Realty Inc.
$575,000
$550,000
4.5%For more information regarding the value of a property, please contact us for a free consultation.
3 Beds
2.1 Baths
2,241 SqFt
SOLD DATE : 05/31/2022
Key Details
Sold Price $575,000
Property Type Single Family Home
Sub Type Single Family Detached
Listing Status Sold
Purchase Type For Sale
Square Footage 2,241 sqft
Price per Sqft $256
Subdivision The Club At Indian Lakes, Rossmoor
MLS Listing ID RX-10790052
Sold Date 05/31/22
Style Contemporary,Mediterranean
Bedrooms 3
Full Baths 2
Half Baths 1
Construction Status Resale
HOA Fees $555/mo
HOA Y/N Yes
Year Built 1999
Annual Tax Amount $4,335
Tax Year 2021
Lot Size 6,588 Sqft
Property Description
A REWARDING ESCAPE PEACEFULLY SITUATED in The Club at Indian Lakes. The Elegrande B model, is one of the large models in the community, boosts a spacious inviting floor plan including formal dining and living areas with high cathedral ceilings and large windows throughout. The home features 20'' ceramic tile flooring in the main living areas and den. The immaculate kitchen is equipped with a suite of high-end stainless-steel appliances from Samsung. The spacious primary suite boosts walk-in closets, and a large garden tub & dual sinks. The primary and guest bedroom has new carpet. Enjoy the fully screened in lanai for entertaining your friends and family. Home has been meticulously kept and is awaiting YOU! The home is conveniently located walking distance to houses of worship!
Location
State FL
County Palm Beach
Community The Club
Area 4610
Zoning Rtu
Rooms
Other Rooms Family, Laundry-Util/Closet
Master Bath Dual Sinks, Separate Shower, Separate Tub
Interior
Interior Features Ctdrl/Vault Ceilings, Foyer, Pantry, Roman Tub, Split Bedroom, Walk-in Closet
Heating Central
Cooling Ceiling Fan, Central
Flooring Carpet, Ceramic Tile
Furnishings Furniture Negotiable
Exterior
Exterior Feature Screened Patio
Parking Features 2+ Spaces, Driveway, Garage - Attached
Garage Spaces 2.0
Community Features Sold As-Is, Gated Community
Utilities Available Electric, Public Sewer, Public Water
Amenities Available Bike - Jog, Billiards, Bocce Ball, Clubhouse, Community Room, Fitness Center, Game Room, Library, Pickleball, Pool, Sauna, Sidewalks, Spa-Hot Tub, Tennis
Waterfront Description None
View Other
Present Use Sold As-Is
Exposure South
Private Pool No
Building
Lot Description < 1/4 Acre
Story 1.00
Foundation CBS
Construction Status Resale
Others
Pets Allowed Yes
HOA Fee Include Cable,Common Areas,Lawn Care,Maintenance-Exterior,Pest Control,Roof Maintenance
Senior Community Verified
Restrictions Buyer Approval,Interview Required
Security Features Gate - Manned
Acceptable Financing Cash, Conventional
Horse Property No
Membership Fee Required No
Listing Terms Cash, Conventional
Financing Cash,Conventional
Pets Allowed Size Limit
Read Less Info
Want to know what your home might be worth? Contact us for a FREE valuation!

Our team is ready to help you sell your home for the highest possible price ASAP
300 Sebastian Blvd, Sebastian, Florida, 32958, United States






