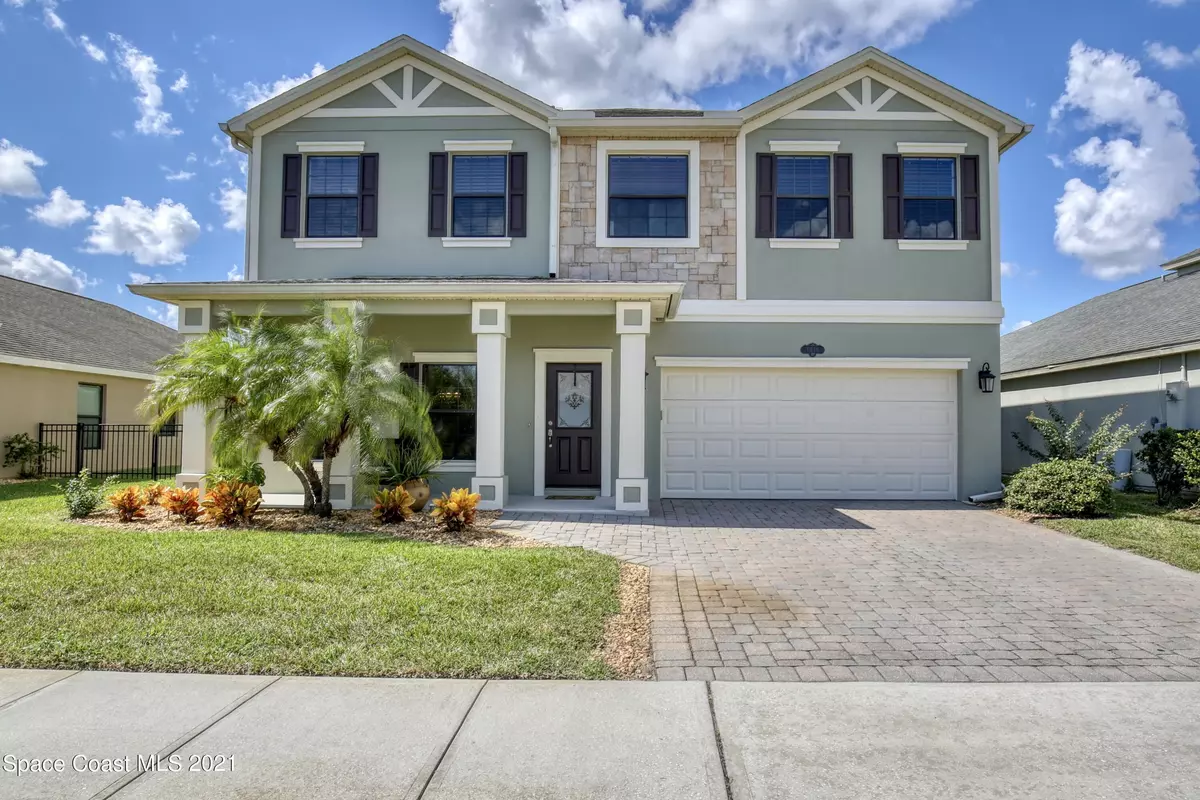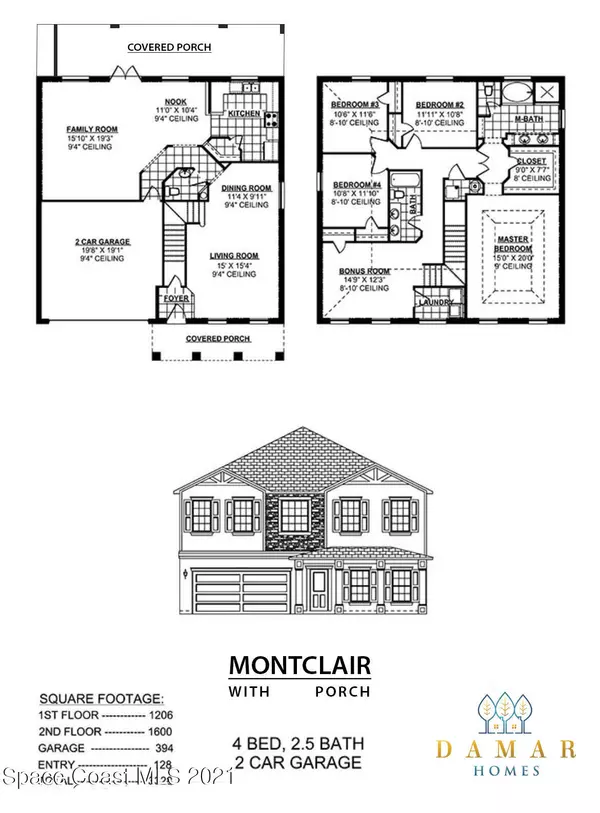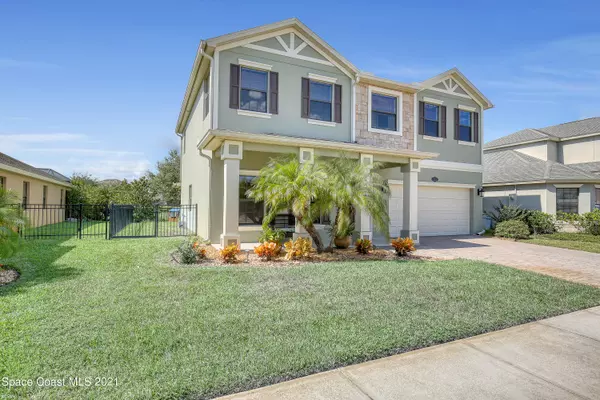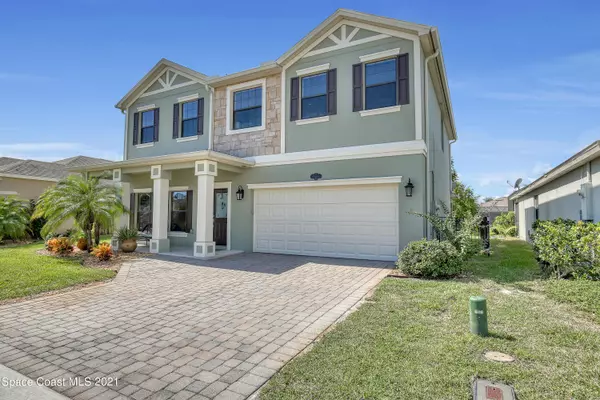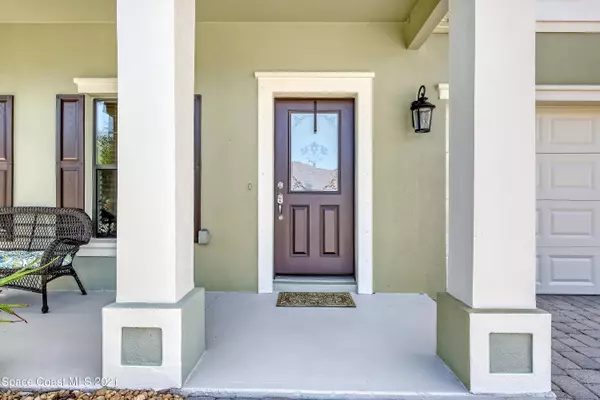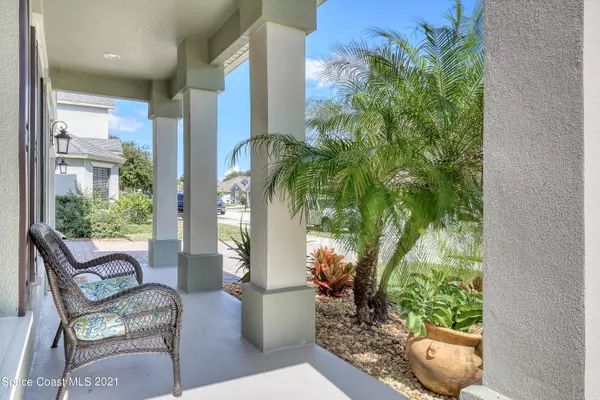$490,000
$475,000
3.2%For more information regarding the value of a property, please contact us for a free consultation.
4 Beds
3 Baths
2,806 SqFt
SOLD DATE : 12/06/2021
Key Details
Sold Price $490,000
Property Type Single Family Home
Sub Type Single Family Residence
Listing Status Sold
Purchase Type For Sale
Square Footage 2,806 sqft
Price per Sqft $174
Subdivision Capron Ridge Phase 5
MLS Listing ID 918293
Sold Date 12/06/21
Bedrooms 4
Full Baths 2
Half Baths 1
HOA Fees $73/ann
HOA Y/N Yes
Total Fin. Sqft 2806
Originating Board Space Coast MLS (Space Coast Association of REALTORS®)
Year Built 2012
Tax Year 2021
Lot Size 6,534 Sqft
Acres 0.15
Property Description
4 Bdrm, 2.5 Ba, Like New, Upgraded Damar Executive Waterfront, Fully Fenced Home in gated community of Capron Ridge. Highly sought after 2 story Montclair Floor Plan. Exterior Stone Accents, Granite Staggered 42 In Wood Cabinets w/ Crown Molding in Kitchen, Cultured Marble Vanities in Bath, Tub/Shower, New Wood Floors, Rounded Drywall Corners, Plant Shelves, Coffered Ceilings, French Doors, Brick Paver Drive, Security & Surround Sound Prewire, Sprinkler System. Front Entry Leads to Large Living/Dining Combo. Breakfast bar in the kitchen overlooks your huge family room w/ French Doors to your large trussed porch waterfront backyard. Huge Bonus Room & Laundry Room Upstairs. Resort Style Amenities Incl. Huge Heated Pool, Clubhouse, Exercise Room, Tennis, Park, Playground, Soccer Fields & More More
Location
State FL
County Brevard
Area 216 - Viera/Suntree N Of Wickham
Direction From I-95, take Exit 195 (Fiske Blvd.), South on Fiske Blvd., Left on Viera Blvd., Capron Ridge on Right, Left on Donegal Dr.
Interior
Interior Features Breakfast Bar, Built-in Features, Eat-in Kitchen, Open Floorplan, Primary Bathroom - Tub with Shower, Walk-In Closet(s)
Heating Central, Electric
Cooling Central Air, Electric
Flooring Carpet, Tile, Wood
Furnishings Unfurnished
Appliance Dishwasher, Disposal, Dryer, Electric Range, Electric Water Heater, Ice Maker, Microwave, Refrigerator, Washer
Exterior
Exterior Feature ExteriorFeatures
Parking Features Attached, Garage Door Opener
Garage Spaces 2.0
Fence Fenced, Wrought Iron
Pool Community, In Ground
Utilities Available Cable Available, Electricity Connected, Natural Gas Connected, Water Available
Amenities Available Basketball Court, Boat Dock, Clubhouse, Fitness Center, Jogging Path, Maintenance Grounds, Management - Full Time, Playground, Tennis Court(s)
Waterfront Description Lake Front,Pond
View Lake, Pond, Water
Roof Type Shingle
Street Surface Asphalt
Porch Patio, Porch, Screened
Garage Yes
Building
Lot Description Sprinklers In Front, Sprinklers In Rear
Faces East
Sewer Public Sewer
Water Public, Well
Level or Stories Two
New Construction No
Schools
Elementary Schools Quest
High Schools Viera
Others
Pets Allowed Yes
HOA Fee Include Security
Senior Community No
Security Features Smoke Detector(s)
Acceptable Financing Cash, Conventional, FHA, VA Loan
Listing Terms Cash, Conventional, FHA, VA Loan
Special Listing Condition Standard
Read Less Info
Want to know what your home might be worth? Contact us for a FREE valuation!

Our team is ready to help you sell your home for the highest possible price ASAP

Bought with EXP Realty, LLC

300 Sebastian Blvd, Sebastian, Florida, 32958, United States

