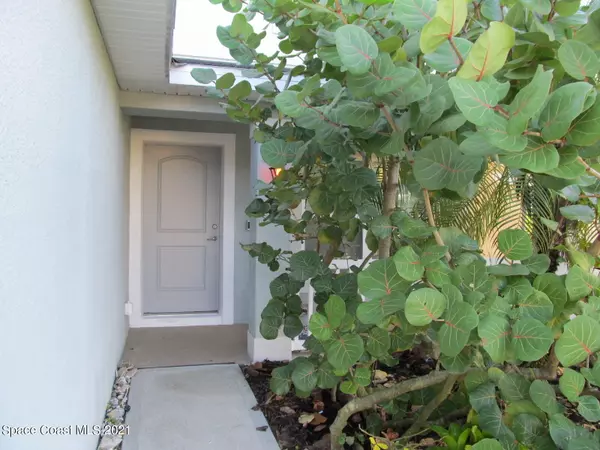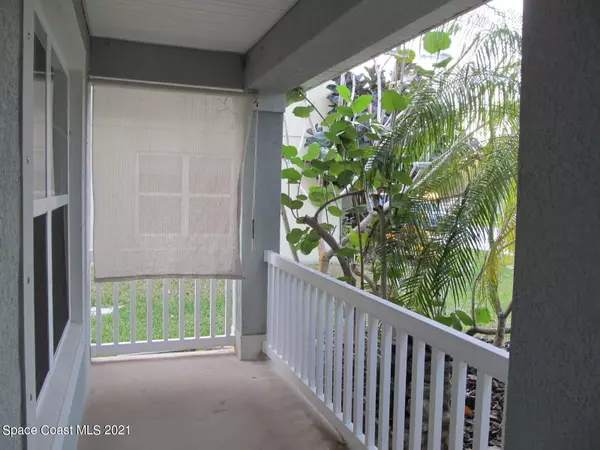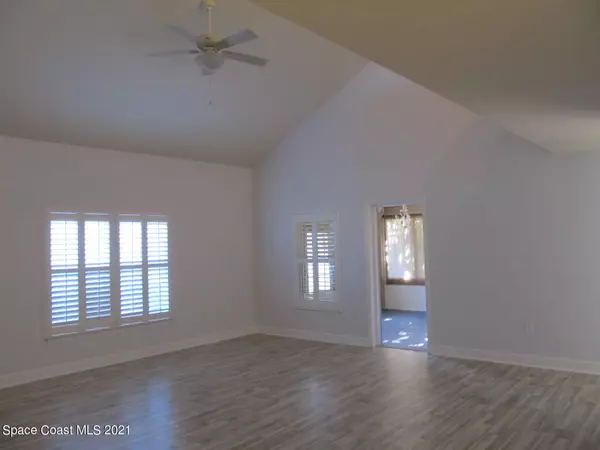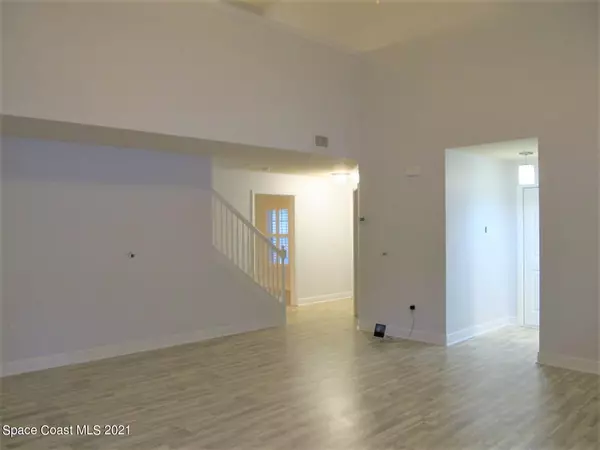$444,000
$440,000
0.9%For more information regarding the value of a property, please contact us for a free consultation.
4 Beds
3 Baths
2,148 SqFt
SOLD DATE : 01/18/2022
Key Details
Sold Price $444,000
Property Type Single Family Home
Sub Type Single Family Residence
Listing Status Sold
Purchase Type For Sale
Square Footage 2,148 sqft
Price per Sqft $206
Subdivision Capron Ridge Phase 5
MLS Listing ID 922237
Sold Date 01/18/22
Bedrooms 4
Full Baths 2
Half Baths 1
HOA Fees $73/ann
HOA Y/N Yes
Total Fin. Sqft 2148
Originating Board Space Coast MLS (Space Coast Association of REALTORS®)
Year Built 2013
Annual Tax Amount $2,771
Tax Year 2021
Lot Size 6,098 Sqft
Acres 0.14
Property Description
Welcome home to this 4 bdrm, 2 1/2 bath home with wonderful floor plan. When you walk up to the front door there is a private porch with a waterfall. Upon entering great room it has soaring ceiling & plenty of windows for sunshine. Home has had interior freshly painted & new carpet. Newer laminate floor in great rm & kitchen. Kitchen has custom distressed painted cabinetry doors, granite counters, breakfast bar, walk-in 3x8 pantry & SS appliances. Off of great room is the 8x5 laundry w/security system, half bath, master bdrm & enclosed porch w/AC. Master bdrm w/walk-in closet & bath has tub & a shower w/new vanity. 3 additional bdrms are upstairs & 4th bdrm has private access to bath. Easy drive to theme parks & beach but with so many Capron Ridge amenities you may not want to go anywhere anywhere
Location
State FL
County Brevard
Area 216 - Viera/Suntree N Of Wickham
Direction Exit 193 off I95 and head east 2 miles to Capron Ridge on the right. Right into subdivision, left on Donegal and Right on Oconner. Home on left.
Interior
Interior Features Breakfast Bar, Ceiling Fan(s), Eat-in Kitchen, Jack and Jill Bath, Pantry, Primary Bathroom - Tub with Shower, Primary Bathroom -Tub with Separate Shower, Primary Downstairs, Split Bedrooms, Vaulted Ceiling(s), Walk-In Closet(s)
Heating Central, Electric
Cooling Central Air, Electric
Flooring Carpet, Laminate, Vinyl
Furnishings Unfurnished
Appliance Dishwasher, Disposal, Electric Range, Electric Water Heater, Microwave, Refrigerator
Exterior
Exterior Feature Storm Shutters
Parking Features Attached, Garage Door Opener
Garage Spaces 2.0
Fence Fenced, Vinyl
Pool Community
Amenities Available Basketball Court, Clubhouse, Fitness Center, Jogging Path, Maintenance Grounds, Management - Full Time, Management - Off Site, Playground, Shuffleboard Court, Tennis Court(s)
Roof Type Shingle
Street Surface Asphalt
Accessibility Grip-Accessible Features
Porch Porch
Garage Yes
Building
Lot Description Sprinklers In Front, Sprinklers In Rear
Faces Northwest
Sewer Public Sewer
Water Public, Well
Level or Stories Two
New Construction No
Schools
Elementary Schools Quest
High Schools Viera
Others
HOA Name Sentry Management Michelle Combs
Senior Community No
Tax ID 26-36-02-26-0000w.0-0016.00
Security Features Security Gate,Security System Owned
Acceptable Financing Cash, Conventional, FHA, VA Loan
Listing Terms Cash, Conventional, FHA, VA Loan
Special Listing Condition Standard
Read Less Info
Want to know what your home might be worth? Contact us for a FREE valuation!

Our team is ready to help you sell your home for the highest possible price ASAP

Bought with Blue Marlin Real Estate

300 Sebastian Blvd, Sebastian, Florida, 32958, United States






