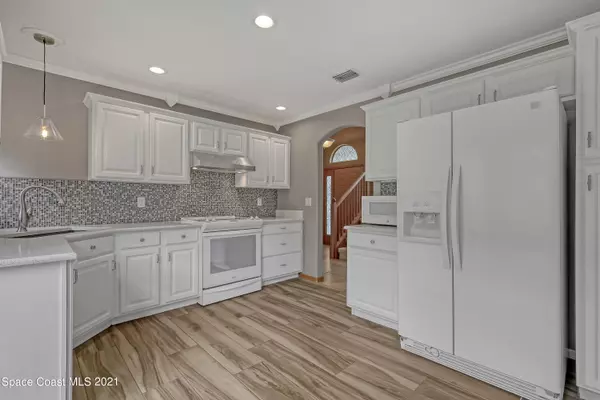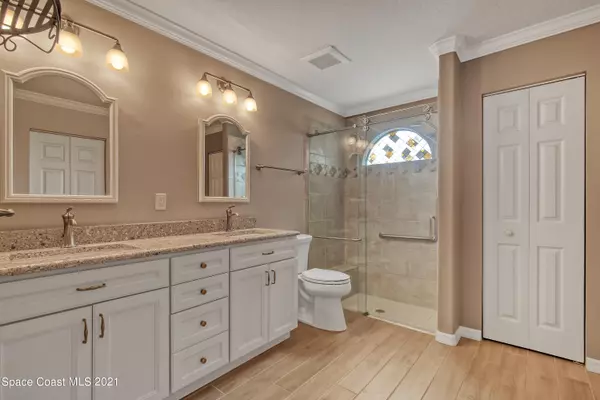$340,000
$339,000
0.3%For more information regarding the value of a property, please contact us for a free consultation.
3 Beds
3 Baths
1,463 SqFt
SOLD DATE : 02/18/2022
Key Details
Sold Price $340,000
Property Type Single Family Home
Sub Type Single Family Residence
Listing Status Sold
Purchase Type For Sale
Square Footage 1,463 sqft
Price per Sqft $232
Subdivision Greenbriar Village
MLS Listing ID 925721
Sold Date 02/18/22
Bedrooms 3
Full Baths 2
Half Baths 1
HOA Fees $80/qua
HOA Y/N Yes
Total Fin. Sqft 1463
Originating Board Space Coast MLS (Space Coast Association of REALTORS®)
Year Built 1998
Annual Tax Amount $1,251
Tax Year 2021
Lot Size 5,663 Sqft
Acres 0.13
Property Description
A VERY Special 3 Bedroom 2 1/2Bath Home in Greenbriar Village. **Great NEIGHBORHOOD!** Remodeled Kitchen** New Roof**Natural Gas whole house GENERAC** Tankless water heater system.** You'll love this Floor Plan with Downstairs Master Bdrm & Stunning Bath!! There's a Laundry Rm, Guest bath & Eat in Kitchen w/French doors to your secluded yard. Enjoy Natural Light by day and a Fireplace for your evenings!! The Enclosed Porch,ready to grill and chill, overlooks the tranquil Back yard with Avocado and Key Lime trees. Upstairs are 2 Bedrooms and a Bath. Cleverly designed on a low maintenance lot, it is bright & cheery inside and a secluded retreat outside. Well Maintained, this Home features Porcelain tile floors, Cathedral Ceilings, and Quartz counter tops in Kitchen and Baths. Call today
Location
State FL
County Brevard
Area 323 - Eau Gallie
Direction US1 to Parkway or Lake Washington. Take Stewart to Greenbriar Village. Turn right on PGA ..home is on the right.
Interior
Interior Features Ceiling Fan(s), Eat-in Kitchen, Jack and Jill Bath, Open Floorplan, Pantry, Primary Bathroom - Tub with Shower, Primary Downstairs, Split Bedrooms, Vaulted Ceiling(s), Walk-In Closet(s)
Heating Central, Natural Gas
Cooling Central Air, Electric
Flooring Carpet, Tile
Fireplaces Type Wood Burning, Other
Furnishings Unfurnished
Fireplace Yes
Appliance Dishwasher, Disposal, Dryer, Electric Range, Gas Water Heater, Microwave, Refrigerator, Tankless Water Heater, Washer
Exterior
Exterior Feature ExteriorFeatures
Parking Features Attached, Garage Door Opener
Garage Spaces 2.0
Fence Fenced, Wood
Pool None
Utilities Available Cable Available, Electricity Connected, Natural Gas Connected
Amenities Available Maintenance Grounds, Management - Full Time, Management - Off Site, Park, Playground
Roof Type Shingle
Street Surface Asphalt
Porch Patio, Porch, Screened
Garage Yes
Building
Lot Description Few Trees
Faces Southeast
Sewer Public Sewer
Water Public
Level or Stories Two
New Construction No
Schools
Elementary Schools Creel
High Schools Eau Gallie
Others
Pets Allowed Yes
HOA Name Towers Management/Christian Armison
Senior Community No
Tax ID 27-37-08-35-00000.0-0129.00
Security Features Security System Owned
Acceptable Financing Cash, Conventional
Listing Terms Cash, Conventional
Special Listing Condition Standard
Read Less Info
Want to know what your home might be worth? Contact us for a FREE valuation!

Our team is ready to help you sell your home for the highest possible price ASAP

Bought with Better Homes & Gardens RE Star

300 Sebastian Blvd, Sebastian, Florida, 32958, United States






