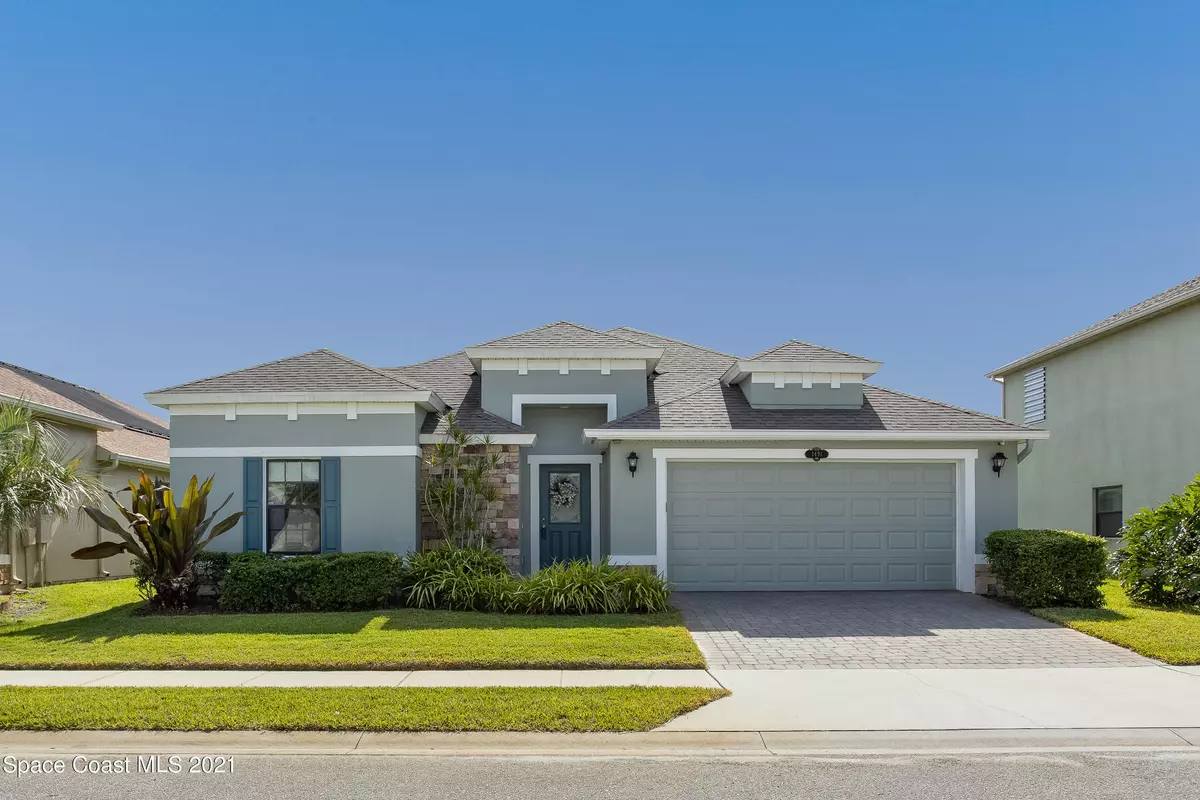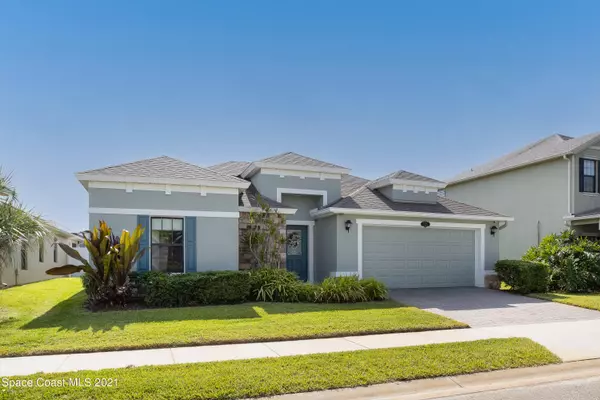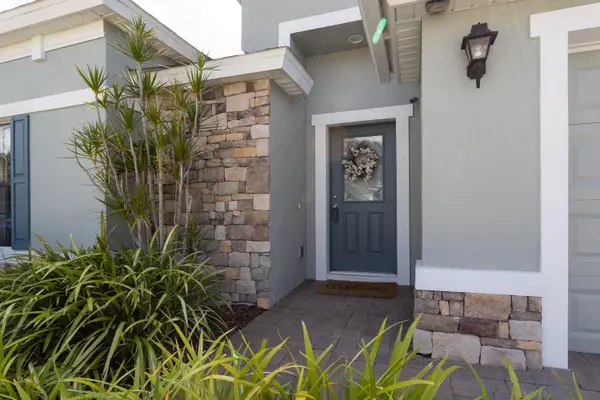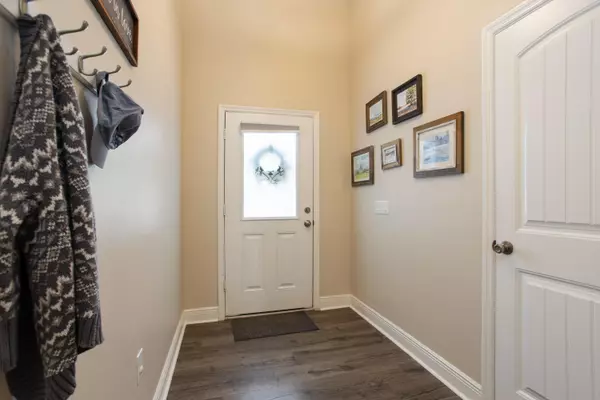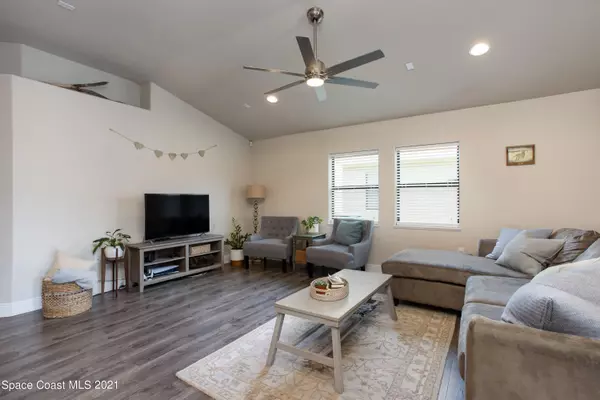$420,000
$399,900
5.0%For more information regarding the value of a property, please contact us for a free consultation.
4 Beds
3 Baths
2,159 SqFt
SOLD DATE : 06/14/2021
Key Details
Sold Price $420,000
Property Type Single Family Home
Sub Type Single Family Residence
Listing Status Sold
Purchase Type For Sale
Square Footage 2,159 sqft
Price per Sqft $194
Subdivision Capron Ridge Phase 5
MLS Listing ID 905010
Sold Date 06/14/21
Bedrooms 4
Full Baths 3
HOA Fees $73/ann
HOA Y/N Yes
Total Fin. Sqft 2159
Originating Board Space Coast MLS (Space Coast Association of REALTORS®)
Year Built 2012
Annual Tax Amount $3,540
Tax Year 2020
Lot Size 6,534 Sqft
Acres 0.15
Property Description
Beautiful 4 bedroom, 3 bath home in desirable Capron Ridge. Amazing layout with a full guest wing including full bath. The bonus space would be great for homeschooling, workout area, playroom or media room. The large gathering room is perfect for entertaining. Eat in kitchen has granite, updated hardware, SS appliances and a glass pantry. Owner's suite has tray ceilings, walk in closet and large en-suite with granite. 3 extra bedrooms and 2 guest bathrooms with granite make this home perfect for a variety of buyers. At the end of a long day you can walk out to your patio and custom built pergola, turn on speakers, the twinkling lights and relax in your fully fenced yard. Community walking trails,fishing docks, playgrounds,huge heated pool and clubhouse. Close to PSFB and beaches!
Location
State FL
County Brevard
Area 216 - Viera/Suntree N Of Wickham
Direction From US1 go West onto Viera Blvd, then South into Capron Ridge go straight until you hit the traffic circle and then left on Donegal, then Right on Bourke Ln. Home is on the right.
Interior
Interior Features Breakfast Bar, Breakfast Nook, Ceiling Fan(s), Eat-in Kitchen, Guest Suite, Kitchen Island, Open Floorplan, Pantry, Primary Bathroom - Tub with Shower, Primary Bathroom -Tub with Separate Shower, Split Bedrooms, Walk-In Closet(s)
Heating Electric
Cooling Electric
Flooring Carpet, Laminate
Furnishings Unfurnished
Appliance Dishwasher, Electric Range, Electric Water Heater, Microwave
Laundry Electric Dryer Hookup, Gas Dryer Hookup, Washer Hookup
Exterior
Exterior Feature ExteriorFeatures
Parking Features Attached
Garage Spaces 2.0
Fence Fenced, Vinyl
Pool Community
Amenities Available Basketball Court, Boat Dock, Clubhouse, Jogging Path, Maintenance Grounds, Management - Off Site, Park, Playground, Shuffleboard Court, Tennis Court(s)
Roof Type Shingle
Porch Porch
Garage Yes
Building
Faces West
Sewer Public Sewer
Water Public
Level or Stories One
New Construction No
Schools
Elementary Schools Quest
High Schools Viera
Others
HOA Name CAPRON RIDGE PHASE FIVE
Senior Community No
Tax ID 26-36-02-26-000dd.0-0003.00
Security Features Security Gate
Acceptable Financing Cash, Conventional, VA Loan
Listing Terms Cash, Conventional, VA Loan
Special Listing Condition Standard
Read Less Info
Want to know what your home might be worth? Contact us for a FREE valuation!

Our team is ready to help you sell your home for the highest possible price ASAP

Bought with Denovo Realty

300 Sebastian Blvd, Sebastian, Florida, 32958, United States

