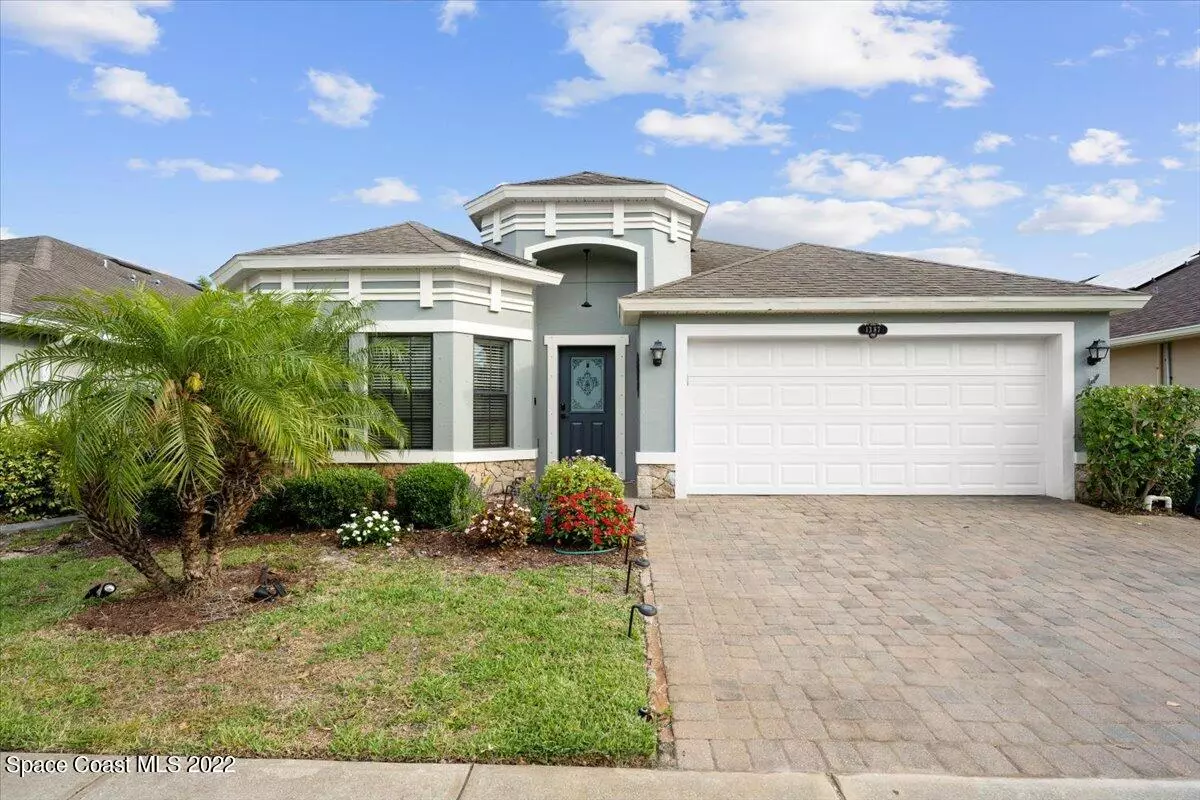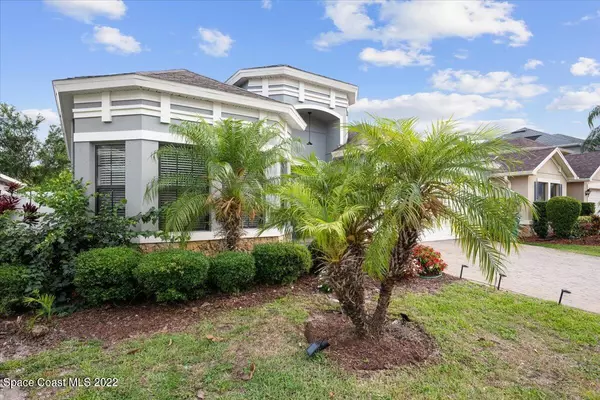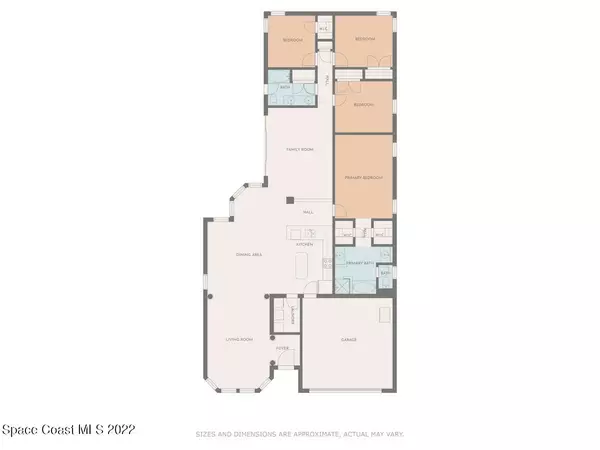$530,000
$519,900
1.9%For more information regarding the value of a property, please contact us for a free consultation.
4 Beds
2 Baths
2,221 SqFt
SOLD DATE : 06/24/2022
Key Details
Sold Price $530,000
Property Type Single Family Home
Sub Type Single Family Residence
Listing Status Sold
Purchase Type For Sale
Square Footage 2,221 sqft
Price per Sqft $238
Subdivision Capron Ridge Phase 5
MLS Listing ID 935496
Sold Date 06/24/22
Bedrooms 4
Full Baths 2
HOA Fees $123/qua
HOA Y/N Yes
Total Fin. Sqft 2221
Originating Board Space Coast MLS (Space Coast Association of REALTORS®)
Year Built 2012
Annual Tax Amount $3,777
Tax Year 2021
Lot Size 6,098 Sqft
Acres 0.14
Property Description
Stunning 4 bedroom, 2 bath home, with over 2200 square feet of living space, located in the prestigious Capron Ridge community. Inviting foyer opens to the spacious Living Room! Home features wood and tile flooring throughout. Large open kitchen, with granite countertops and a tiled backsplash. Natural lighting travels beautifully through the Large Family room, which opens to a large & private covered patio, property is on a preserve and fully fenced in, with PLENTY of room for a pool! Master Suite features his and her walk-in closet, his & her sinks, walk in shower and jetted tub. 3 Spacious Guest bedrooms PLUS Guest Bathroom offers double sinks, bathtub and exterior patio door. Freshly painted interior & exterior, Spacious Indoor laundry room. Truly Move-in Ready! Community Amenities include community pool, Tennis & Basketball courts, soccer fields, clubhouse, gym, walking trails, & a playground
Location
State FL
County Brevard
Area 216 - Viera/Suntree N Of Wickham
Direction Take US 1 then West on Viera Blvd – S on Tralee Bay Ave (Capron Ridge) turn Left on Donegal Dr.
Interior
Interior Features Breakfast Nook, His and Hers Closets, Kitchen Island, Pantry, Primary Bathroom - Tub with Shower, Primary Downstairs, Split Bedrooms, Walk-In Closet(s)
Heating Central, Electric
Cooling Central Air
Flooring Carpet, Tile
Furnishings Unfurnished
Appliance Dishwasher, Electric Range, Electric Water Heater, Ice Maker, Microwave
Laundry Electric Dryer Hookup, Gas Dryer Hookup, Washer Hookup
Exterior
Exterior Feature ExteriorFeatures
Parking Features Attached
Garage Spaces 2.0
Fence Chain Link, Fenced, Vinyl
Pool Community
Utilities Available Cable Available, Electricity Connected
Amenities Available Basketball Court, Clubhouse, Fitness Center, Jogging Path, Maintenance Grounds, Management - Full Time, Park, Playground, Shuffleboard Court, Tennis Court(s)
View Trees/Woods
Roof Type Shingle
Street Surface Asphalt
Porch Porch
Garage Yes
Building
Lot Description Sprinklers In Front, Sprinklers In Rear, Wooded
Faces North
Sewer Public Sewer
Water Public, Well
Level or Stories One
New Construction No
Schools
Elementary Schools Quest
High Schools Viera
Others
Pets Allowed Yes
HOA Name CAPRON RIDGE PHASE FIVE
HOA Fee Include Security
Senior Community No
Tax ID 26-36-02-26-0000u.0-0021.00
Security Features Gated with Guard,Security Gate
Acceptable Financing Cash, Conventional, FHA, VA Loan
Listing Terms Cash, Conventional, FHA, VA Loan
Special Listing Condition Standard
Read Less Info
Want to know what your home might be worth? Contact us for a FREE valuation!

Our team is ready to help you sell your home for the highest possible price ASAP

Bought with Coldwell Banker Realty

300 Sebastian Blvd, Sebastian, Florida, 32958, United States






