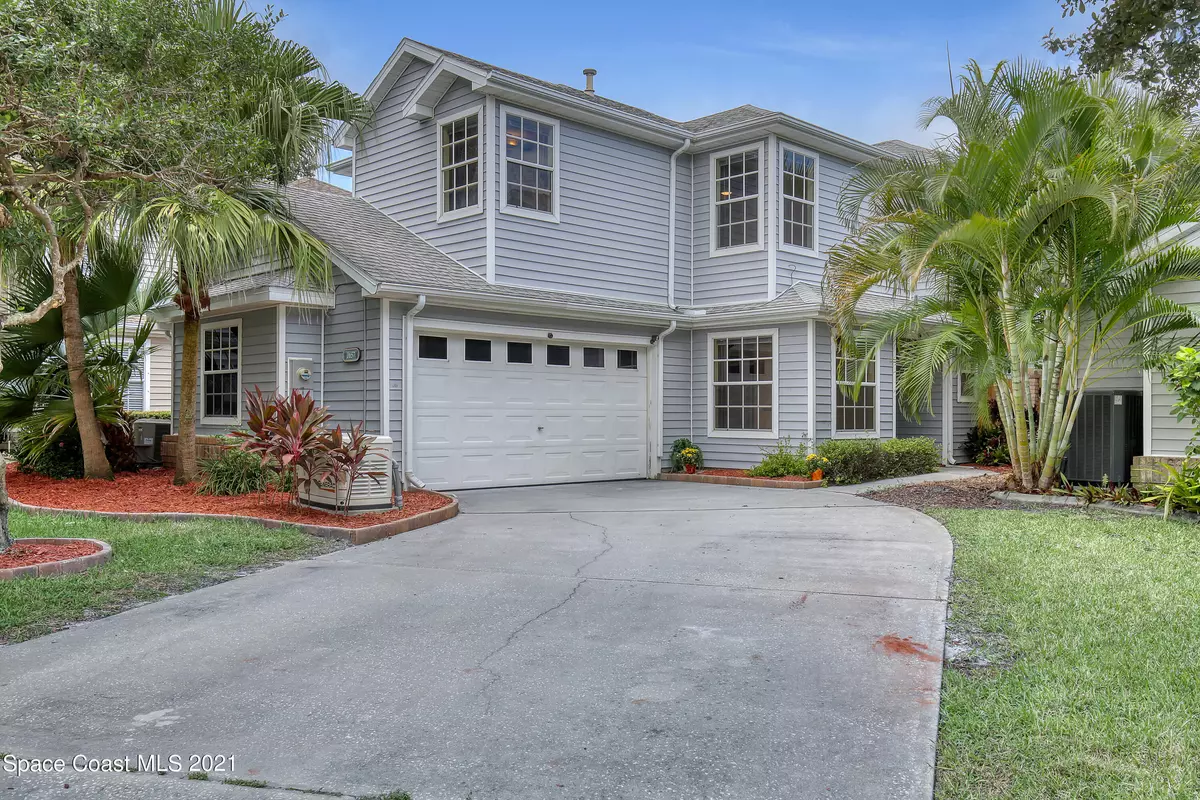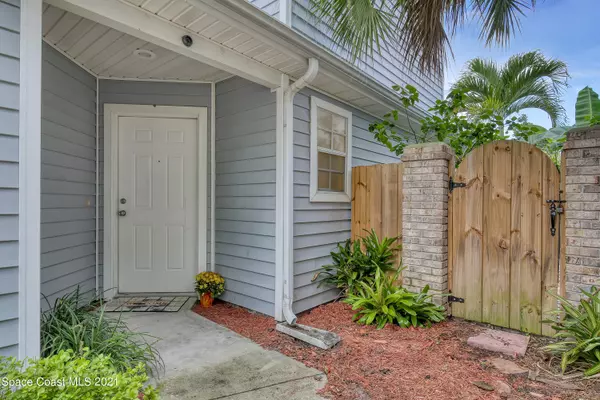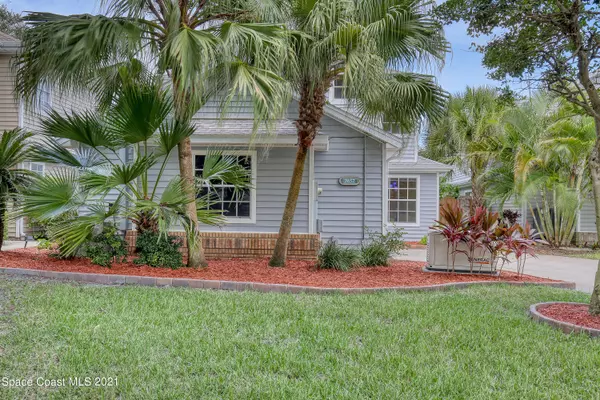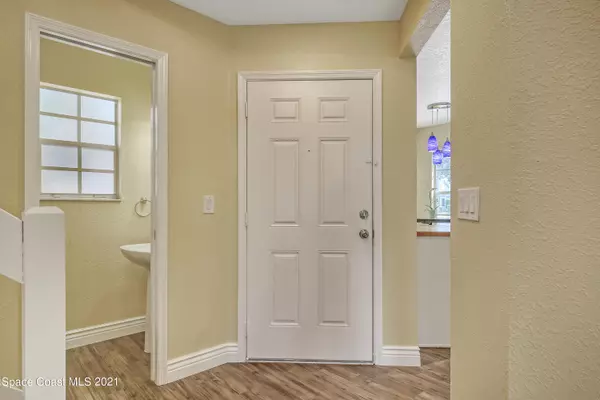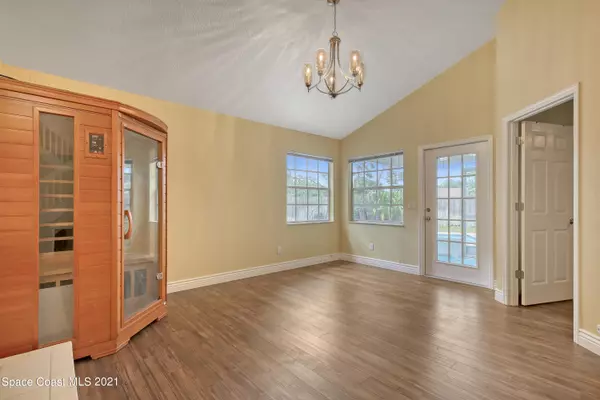$403,000
$399,000
1.0%For more information regarding the value of a property, please contact us for a free consultation.
3 Beds
3 Baths
1,807 SqFt
SOLD DATE : 10/25/2021
Key Details
Sold Price $403,000
Property Type Single Family Home
Sub Type Single Family Residence
Listing Status Sold
Purchase Type For Sale
Square Footage 1,807 sqft
Price per Sqft $223
Subdivision Greenbriar Village
MLS Listing ID 916547
Sold Date 10/25/21
Bedrooms 3
Full Baths 2
Half Baths 1
HOA Fees $77/qua
HOA Y/N Yes
Total Fin. Sqft 1807
Originating Board Space Coast MLS (Space Coast Association of REALTORS®)
Year Built 1994
Annual Tax Amount $1,655
Tax Year 2019
Lot Size 5,227 Sqft
Acres 0.12
Property Description
Greenbriar Village.. 3 / 2 .5 POOL HOME and 2 car Garage. This 2 Story has a Downstairs Master BRM & 2 BRMS & Large Loft upstairs. Featuring *Remodeled Kitchen*Quartz & White Wood*New Appliances* New Wood Look Flooring*Updated Baths* Cathedral Ceilings*Double sided Fireplace* New Textured and Painted Ceilings & Walls*Large Custom Pool* Whole House Generator* There is Natural Light throughout this home w/ Living Rm, Family Rm ,Dining Rm, Breakfast Bar and Kitchen Nook. For Outdoor fun there is a screened porch , tropical landscaping & Wood Privacy Fencing. Cool off in your Large Custom Pool under the Sun or HOT Tub under the Stars. From your private back yard you can watch the Launches or be at the BEACH in 10 Minutes or dine on the River at Sunset! A Great Home & Great Neighborhood!!
Location
State FL
County Brevard
Area 323 - Eau Gallie
Direction From US1 turn West on Parkway, South on Stewart, and then right into Greenbriar Village. Turn Right on PGA and follow around. Home is on the right 1657 PGA.
Interior
Interior Features Breakfast Bar, Breakfast Nook, Ceiling Fan(s), Eat-in Kitchen, Pantry, Primary Bathroom - Tub with Shower, Primary Downstairs, Split Bedrooms, Vaulted Ceiling(s), Walk-In Closet(s)
Heating Central, Natural Gas
Cooling Central Air, Electric
Flooring Vinyl
Fireplaces Type Other
Furnishings Unfurnished
Fireplace Yes
Appliance Dishwasher, Disposal, Dryer, Gas Range, Gas Water Heater, Microwave, Refrigerator, Washer
Laundry In Garage
Exterior
Exterior Feature ExteriorFeatures
Parking Features Attached, Garage Door Opener, Other
Garage Spaces 2.0
Fence Fenced, Wood
Pool Private
Utilities Available Cable Available, Electricity Connected, Natural Gas Connected
Amenities Available Maintenance Grounds, Management - Full Time, Management - Off Site, Park, Playground
View Pool
Roof Type Shingle
Street Surface Asphalt
Accessibility Accessible Entrance
Porch Patio, Porch, Screened
Garage Yes
Building
Lot Description Few Trees
Faces South
Sewer Public Sewer
Water Public
Level or Stories Two
New Construction No
Schools
Elementary Schools Creel
High Schools Eau Gallie
Others
Pets Allowed Yes
HOA Name www.towersmgmt.com Christian Armison
Senior Community No
Tax ID 27-37-08-33-00000.0-0121.00
Security Features Smoke Detector(s)
Acceptable Financing Cash, Conventional, FHA, VA Loan
Listing Terms Cash, Conventional, FHA, VA Loan
Special Listing Condition Standard
Read Less Info
Want to know what your home might be worth? Contact us for a FREE valuation!

Our team is ready to help you sell your home for the highest possible price ASAP

Bought with Exit Right Realty

300 Sebastian Blvd, Sebastian, Florida, 32958, United States

