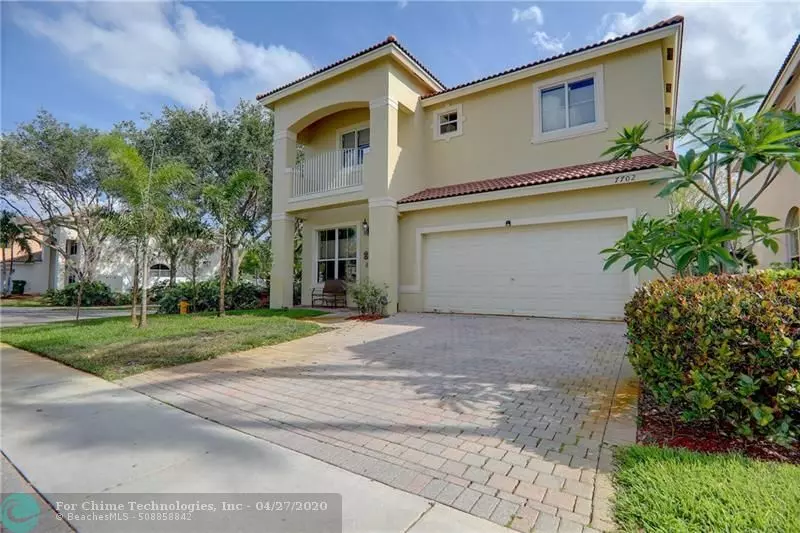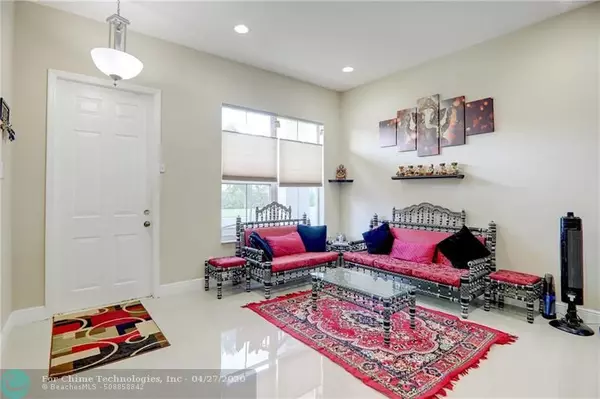$450,000
$464,900
3.2%For more information regarding the value of a property, please contact us for a free consultation.
4 Beds
2.5 Baths
2,540 SqFt
SOLD DATE : 07/31/2020
Key Details
Sold Price $450,000
Property Type Single Family Home
Sub Type Single
Listing Status Sold
Purchase Type For Sale
Square Footage 2,540 sqft
Price per Sqft $177
Subdivision Walnut Creek Rep 1 168-18
MLS Listing ID F10226543
Sold Date 07/31/20
Style Pool Only
Bedrooms 4
Full Baths 2
Half Baths 1
Construction Status Resale
HOA Fees $273/mo
HOA Y/N Yes
Year Built 2002
Annual Tax Amount $7,832
Tax Year 2019
Lot Size 5,829 Sqft
Property Description
Modern tropical oasis in Walnut Creek! The moment you walk into this home, you'll notice the sleek, new tile flooring throughout the main level & all of the natural light you could ever wish for. This 4 bed, 2.5 bath home features an added office space off of the living room, a formal dining room, half bath, an open kitchen/family room & screened in patio w/ an outdoor kitchen. Updated in 2017, the kitchen is flawless with granite countertops, custom cabinets, and SS appliances & gas range. The backyard has a pool complimented by bright tropical plants and trees offering you an at-home getaway 24/7. All new carpeting upstairs, bonus room, master bedroom with tray ceiling, master bath w/ dual sinks & jetted tub, generously sized guest rooms and a recently updated guest bath with dual sinks.
Location
State FL
County Broward County
Area Hollywood Central West (3980;3180)
Zoning PUD
Rooms
Bedroom Description Master Bedroom Upstairs
Other Rooms Garage Converted
Dining Room Breakfast Area, Dining/Living Room, Snack Bar/Counter
Interior
Interior Features First Floor Entry, Closet Cabinetry, Kitchen Island, Laundry Tub, Pantry, Walk-In Closets
Heating Central Heat
Cooling Central Cooling
Flooring Carpeted Floors, Other Floors
Equipment Bottled Gas, Dishwasher, Disposal, Dryer, Electric Water Heater, Gas Range, Microwave, Refrigerator, Self Cleaning Oven, Smoke Detector
Exterior
Exterior Feature Built-In Grill, Exterior Lighting, Fence, Fruit Trees, Open Porch, Screened Porch, Storm/Security Shutters
Pool Below Ground Pool
Water Access Y
Water Access Desc None
View Pool Area View
Roof Type Curved/S-Tile Roof
Private Pool No
Building
Lot Description Less Than 1/4 Acre Lot, Corner Lot
Foundation Concrete Block Construction, Stucco Exterior Construction
Sewer Municipal Sewer
Water Municipal Water
Construction Status Resale
Others
Pets Allowed Yes
HOA Fee Include 273
Senior Community No HOPA
Restrictions Assoc Approval Required
Acceptable Financing Cash, Conventional, FHA, VA
Membership Fee Required No
Listing Terms Cash, Conventional, FHA, VA
Special Listing Condition As Is
Pets Allowed More Than 20 Lbs
Read Less Info
Want to know what your home might be worth? Contact us for a FREE valuation!

Our team is ready to help you sell your home for the highest possible price ASAP

Bought with Beachfront Realty Inc
300 Sebastian Blvd, Sebastian, Florida, 32958, United States






