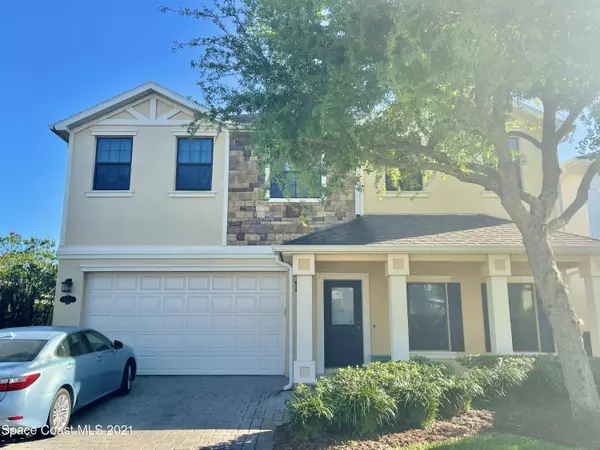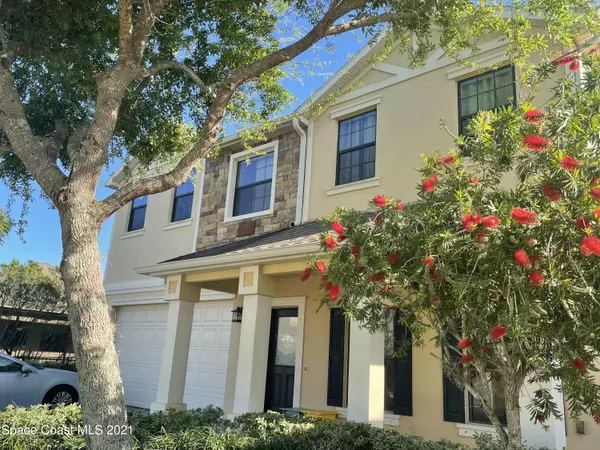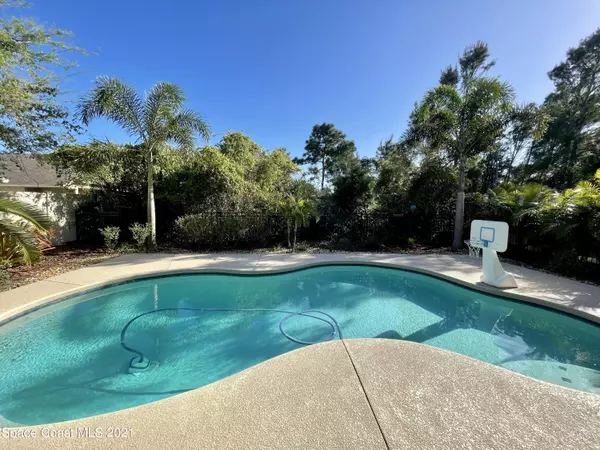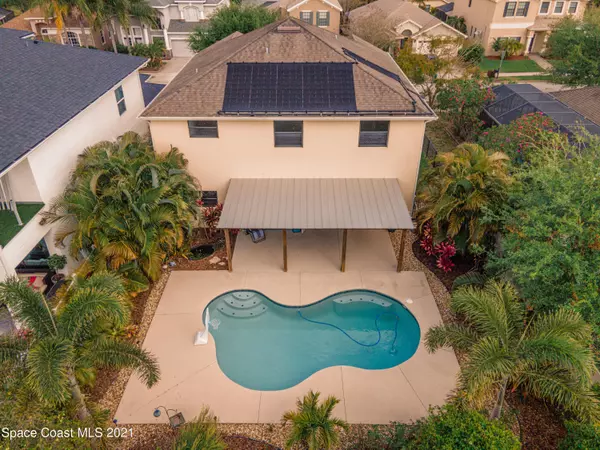$465,000
$509,000
8.6%For more information regarding the value of a property, please contact us for a free consultation.
4 Beds
3 Baths
2,806 SqFt
SOLD DATE : 05/07/2021
Key Details
Sold Price $465,000
Property Type Single Family Home
Sub Type Single Family Residence
Listing Status Sold
Purchase Type For Sale
Square Footage 2,806 sqft
Price per Sqft $165
Subdivision Capron Ridge Phase 5
MLS Listing ID 899256
Sold Date 05/07/21
Bedrooms 4
Full Baths 2
Half Baths 1
HOA Fees $73/ann
HOA Y/N Yes
Total Fin. Sqft 2806
Originating Board Space Coast MLS (Space Coast Association of REALTORS®)
Year Built 2010
Annual Tax Amount $3,004
Tax Year 2020
Lot Size 5,663 Sqft
Acres 0.13
Lot Dimensions 50 x 110
Property Description
*** New AC Unit installed 3/27*** Welcome home! 4 bedroom, 2.5 bath, pool home located in the popular, gated community of Capron Ridge. As you walk in from the front door you enter a spacious living room/dining room combo. Wake up each morning and enjoy family time at the breakfast bar in the kitchen or snuggle up on the couch in your huge family room overlooking the pool and your beautifully landscaped backyard. All of the bedrooms are located on the 2nd floor. Bonus, your laundry room is even located upstairs! Capron Ridge offers many amenities. Close to I-95 and local shopping and dining areas. Enjoy the beach just 15 minutes away!
Location
State FL
County Brevard
Area 216 - Viera/Suntree N Of Wickham
Direction From 95, East on Viera Blvd, Capron Ridge on right hand side of Viera Blvd.
Interior
Interior Features Breakfast Bar, Ceiling Fan(s), Pantry, Primary Bathroom - Tub with Shower, Primary Bathroom -Tub with Separate Shower, Walk-In Closet(s)
Heating Electric
Cooling Electric
Flooring Carpet, Laminate, Tile, Vinyl
Furnishings Unfurnished
Appliance Dishwasher, Disposal, Dryer, Electric Range, Electric Water Heater, Microwave, Refrigerator, Washer
Exterior
Exterior Feature Storm Shutters
Parking Features Attached, Garage Door Opener
Garage Spaces 2.0
Fence Fenced, Wrought Iron
Pool Community, In Ground, Private, Solar Heat, Other
Utilities Available Cable Available, Electricity Connected, Water Available, Other
Amenities Available Basketball Court, Clubhouse, Fitness Center, Jogging Path, Management - Full Time, Playground, Shuffleboard Court, Tennis Court(s)
View Pool, Protected Preserve
Roof Type Shingle
Street Surface Asphalt
Porch Patio, Porch
Garage Yes
Building
Lot Description Sprinklers In Front, Sprinklers In Rear
Faces South
Sewer Public Sewer
Water Public, Well
Level or Stories Two
New Construction No
Schools
Elementary Schools Quest
High Schools Viera
Others
HOA Name http//www.capronridgehoa.com
Senior Community No
Tax ID 26-36-02-26-0000z.0-0012.00
Security Features Gated with Guard
Acceptable Financing Cash, Conventional, FHA, VA Loan
Listing Terms Cash, Conventional, FHA, VA Loan
Special Listing Condition Standard
Read Less Info
Want to know what your home might be worth? Contact us for a FREE valuation!

Our team is ready to help you sell your home for the highest possible price ASAP

Bought with Keller Williams Realty Brevard

300 Sebastian Blvd, Sebastian, Florida, 32958, United States






