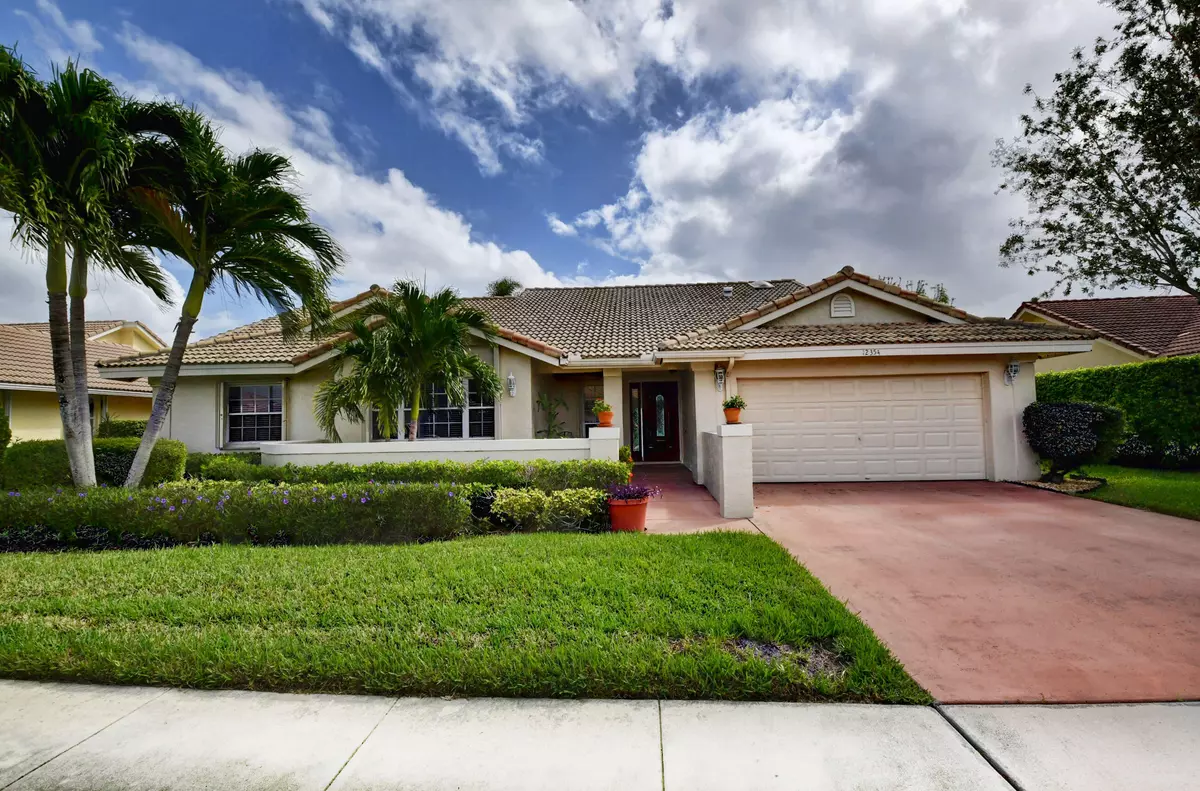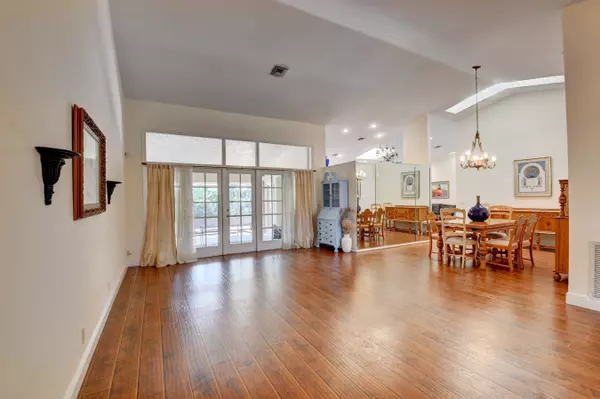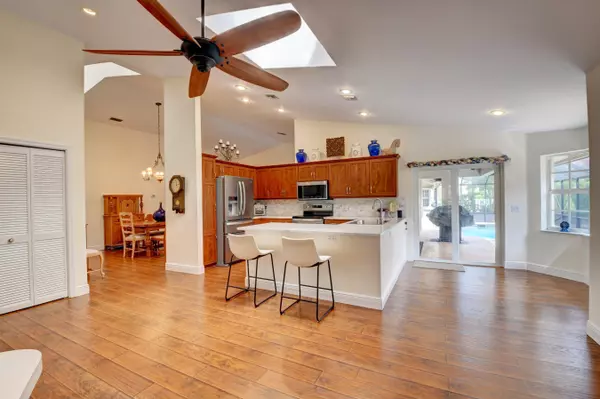Bought with Lang Realty/Jupiter
$585,000
$625,000
6.4%For more information regarding the value of a property, please contact us for a free consultation.
4 Beds
2 Baths
2,390 SqFt
SOLD DATE : 01/19/2023
Key Details
Sold Price $585,000
Property Type Single Family Home
Sub Type Single Family Detached
Listing Status Sold
Purchase Type For Sale
Square Footage 2,390 sqft
Price per Sqft $244
Subdivision Pipers Glen Estates
MLS Listing ID RX-10844176
Sold Date 01/19/23
Style < 4 Floors,Ranch
Bedrooms 4
Full Baths 2
Construction Status Resale
HOA Fees $300/mo
HOA Y/N Yes
Year Built 1990
Annual Tax Amount $3,709
Tax Year 2021
Lot Size 8,048 Sqft
Property Description
From the cozy front porch & inviting entry front door to the relaxing private screened patio, pool & spa this updated open concept home has it all. Spacious living rm. w/French doors, open dining rm. large family rm. eat-in kitchen, quartz counters, newer (3yrs) s/s appliances, refaced cabinets, pull out drawers & pantry. Huge master suite, 2 walk-in closets & French doors. Luxurious master bathrm. newer vanity w/dual sinks, separate stall shower & oval tub. Remodeled main bathrm. w/glass enclosed shower. 4th bedrm./office w/built-ins. faux wood flooring, roof & solar panels for wtr. heater (11yrs), central vac system, a/c (5 yrs), storm shutters+some impact, fans, alarm system. Comm. amenities include pool, clubhouse, tennis/pickleball, library & gym. Great place to call home.
Location
State FL
County Palm Beach
Community Golf Colony
Area 4620
Zoning Rt
Rooms
Other Rooms Den/Office, Family, Laundry-Garage
Master Bath Dual Sinks, Mstr Bdrm - Ground, Separate Shower, Separate Tub
Interior
Interior Features Built-in Shelves, Custom Mirror, Entry Lvl Lvng Area, Foyer, French Door, Pantry, Pull Down Stairs, Sky Light(s), Walk-in Closet
Heating Central, Electric
Cooling Central, Electric
Flooring Laminate
Furnishings Unfurnished
Exterior
Exterior Feature Auto Sprinkler, Covered Patio, Open Porch, Screened Patio, Shutters, Solar Panels
Parking Features 2+ Spaces, Driveway, Garage - Attached
Garage Spaces 2.0
Pool Inground, Screened, Spa
Community Features Disclosure, Sold As-Is
Utilities Available Cable, Electric, Lake Worth Drain Dis, Public Sewer, Public Water
Amenities Available Billiards, Clubhouse, Community Room, Fitness Center, Library, Manager on Site, Pool, Sidewalks, Street Lights, Tennis
Waterfront Description None
View Pool
Roof Type Barrel
Present Use Disclosure,Sold As-Is
Exposure West
Private Pool Yes
Building
Lot Description < 1/4 Acre, Interior Lot, Sidewalks, West of US-1
Story 1.00
Foundation CBS
Construction Status Resale
Others
Pets Allowed Yes
HOA Fee Include Cable,Common Areas,Lawn Care,Maintenance-Exterior,Manager,Other,Recrtnal Facility,Trash Removal
Senior Community No Hopa
Restrictions Buyer Approval,Lease OK w/Restrict,No Lease First 2 Years,Tenant Approval
Security Features Security Sys-Leased
Acceptable Financing Cash, Conventional
Horse Property No
Membership Fee Required No
Listing Terms Cash, Conventional
Financing Cash,Conventional
Pets Allowed No Aggressive Breeds
Read Less Info
Want to know what your home might be worth? Contact us for a FREE valuation!

Our team is ready to help you sell your home for the highest possible price ASAP

300 Sebastian Blvd, Sebastian, Florida, 32958, United States






