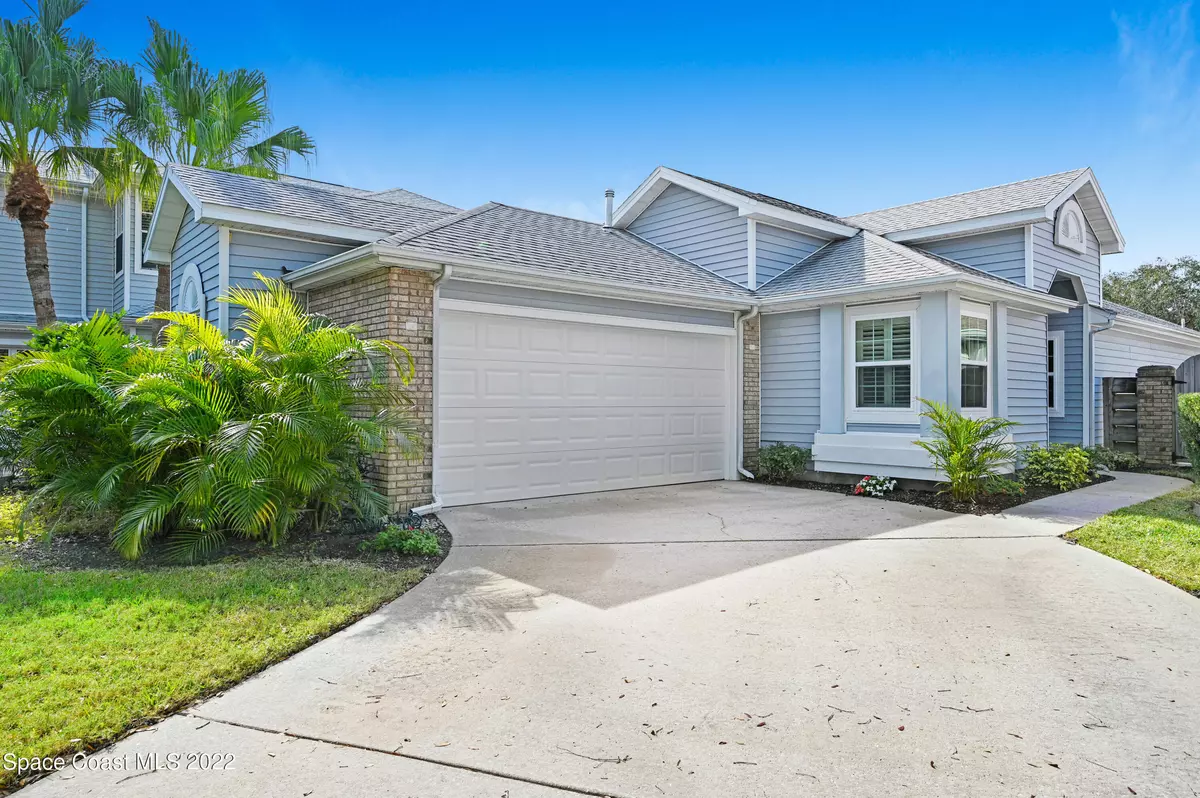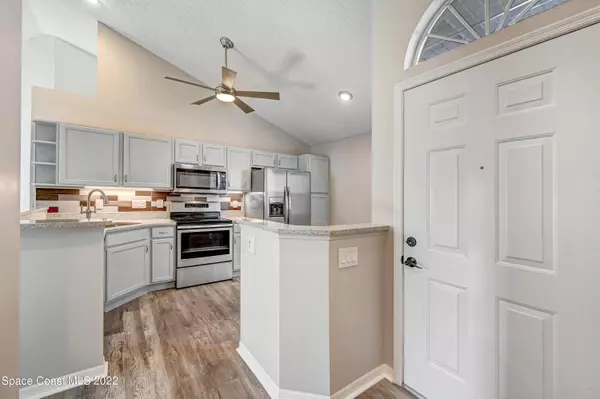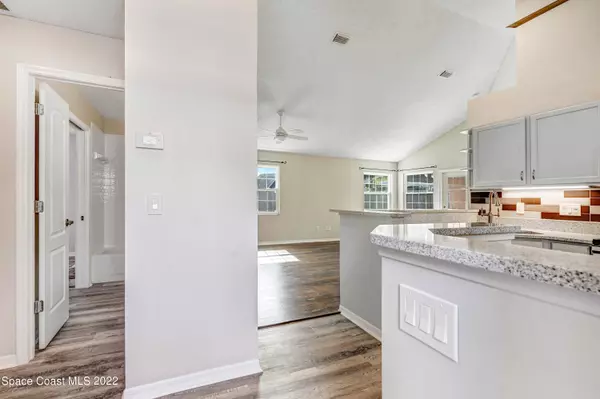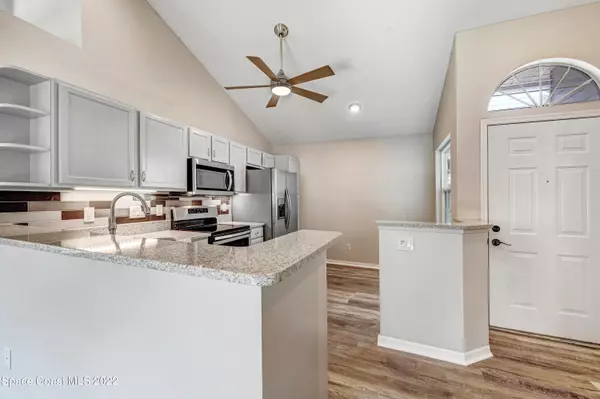$340,000
$349,900
2.8%For more information regarding the value of a property, please contact us for a free consultation.
3 Beds
2 Baths
1,271 SqFt
SOLD DATE : 03/03/2023
Key Details
Sold Price $340,000
Property Type Single Family Home
Sub Type Single Family Residence
Listing Status Sold
Purchase Type For Sale
Square Footage 1,271 sqft
Price per Sqft $267
Subdivision Greenbriar Village
MLS Listing ID 955123
Sold Date 03/03/23
Bedrooms 3
Full Baths 2
HOA Fees $82/qua
HOA Y/N Yes
Total Fin. Sqft 1271
Originating Board Space Coast MLS (Space Coast Association of REALTORS®)
Year Built 1995
Annual Tax Amount $1,047
Tax Year 2022
Lot Size 4,792 Sqft
Acres 0.11
Property Description
Single Story 3/2 in the Wonderful Neighborhood of Greenbriar Village! Move in Ready! New A/C, New Impact Windows, Newer Roof and New Floors. Light Quartz in Kitchen and Baths! Light Gray Cabinets & S/S Appliances. Modern Updates also include Luxury Vinyl Plank and Pergo Flooring. Cathedral Ceilings & Lots of Natural Light! Tastefully designed Open Floor Plan w/ Indoor Laundry & a two car garage. Barbeque ready, the Covered Back Porch overlooks a wood fenced yard for time outdoors! Your Front yard and sprinkler system are maintained by the HOA! This Perfect Turnkey home is only 10 minutes to the Beach, five minutes to River Access and Waterfront Dining. Watch the launches from yard or beach in a very convenient area of Melbourne & Enjoy all Brevard has to offer! HURRY HOME !!
Location
State FL
County Brevard
Area 323 - Eau Gallie
Direction Greenbriar Village is located between Lake Washington and Parkway on Stewart. Turn West into Greenbriar Village and turn right on PGA.. 1622 PGA will be on your left.
Interior
Interior Features Breakfast Nook, Ceiling Fan(s), Eat-in Kitchen, Open Floorplan, Pantry, Primary Bathroom - Tub with Shower, Primary Downstairs, Split Bedrooms, Vaulted Ceiling(s), Walk-In Closet(s)
Heating Central, Natural Gas
Cooling Central Air, Electric
Flooring Vinyl, Wood
Furnishings Unfurnished
Appliance Dishwasher, Disposal, Electric Range, Gas Water Heater, Microwave, Refrigerator
Laundry Electric Dryer Hookup, Gas Dryer Hookup, Sink, Washer Hookup
Exterior
Exterior Feature ExteriorFeatures
Parking Features Attached, Garage Door Opener, On Street, Other
Garage Spaces 2.0
Fence Fenced, Wood
Pool None
Utilities Available Cable Available, Electricity Connected, Natural Gas Connected, Water Available, Other
Amenities Available Maintenance Grounds, Management - Full Time, Management - Off Site, Park, Playground
Roof Type Shingle
Street Surface Asphalt
Porch Porch
Garage Yes
Building
Faces North
Sewer Public Sewer
Water Public
New Construction No
Schools
Elementary Schools Creel
High Schools Eau Gallie
Others
Pets Allowed Yes
HOA Name brianmtowersmgmt.com Brian Morrow
Senior Community No
Tax ID 27-37-08-33-00000.0-0105.00
Acceptable Financing Cash, Conventional, FHA, VA Loan
Listing Terms Cash, Conventional, FHA, VA Loan
Special Listing Condition Standard
Read Less Info
Want to know what your home might be worth? Contact us for a FREE valuation!

Our team is ready to help you sell your home for the highest possible price ASAP

Bought with RE/MAX Aerospace Realty

300 Sebastian Blvd, Sebastian, Florida, 32958, United States






