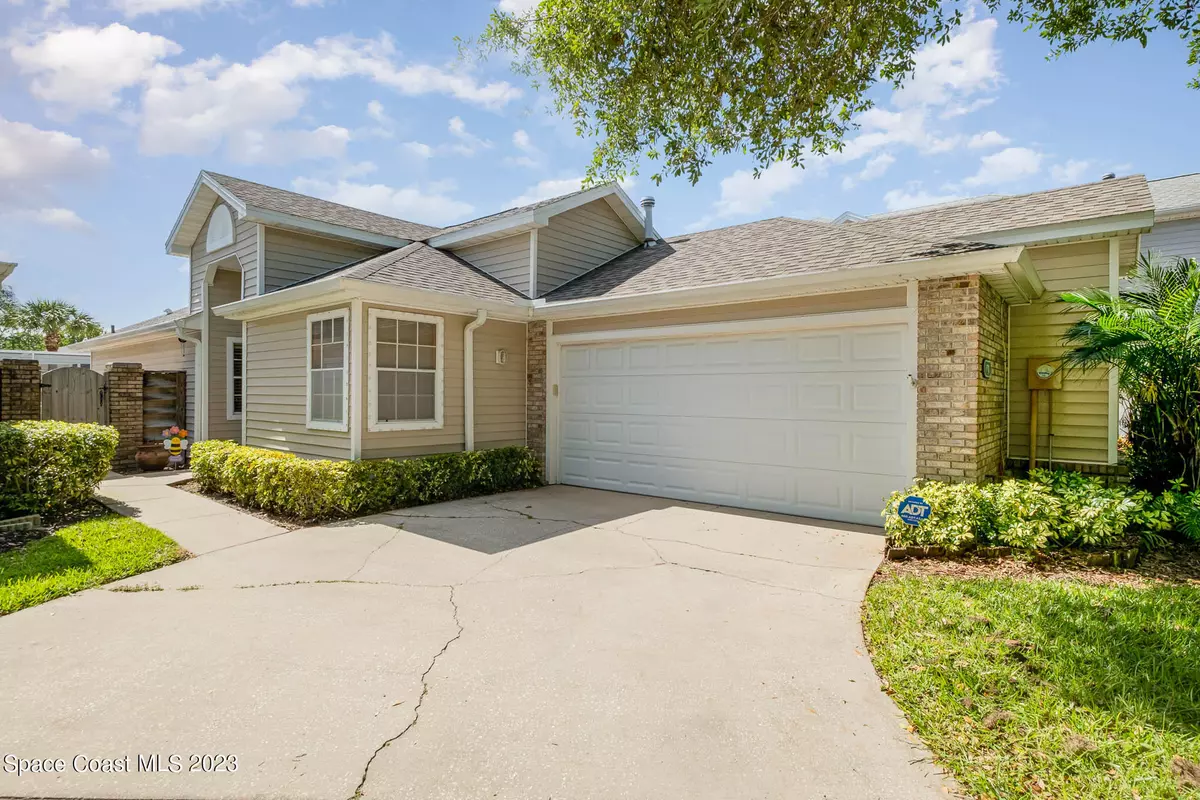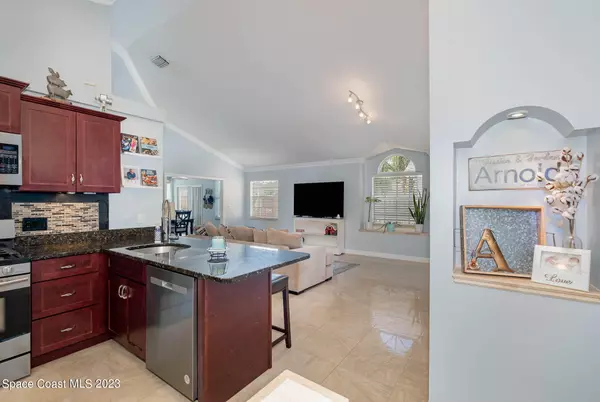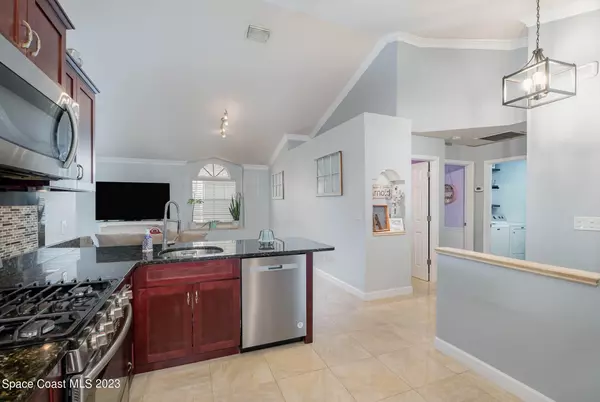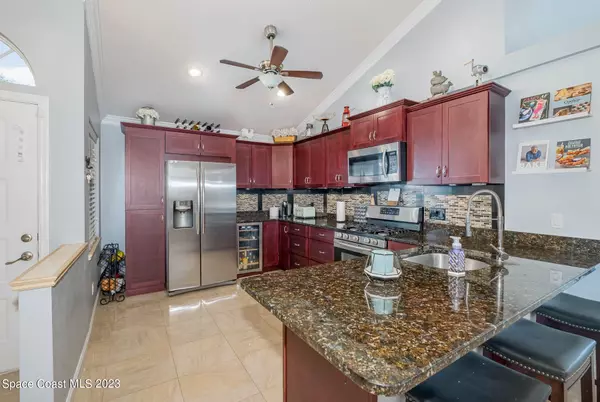$334,999
$334,999
For more information regarding the value of a property, please contact us for a free consultation.
3 Beds
2 Baths
1,486 SqFt
SOLD DATE : 05/08/2023
Key Details
Sold Price $334,999
Property Type Single Family Home
Sub Type Single Family Residence
Listing Status Sold
Purchase Type For Sale
Square Footage 1,486 sqft
Price per Sqft $225
Subdivision Greenbriar Village
MLS Listing ID 960616
Sold Date 05/08/23
Bedrooms 3
Full Baths 2
HOA Fees $82/qua
HOA Y/N Yes
Total Fin. Sqft 1486
Originating Board Space Coast MLS (Space Coast Association of REALTORS®)
Year Built 1989
Annual Tax Amount $3,937
Tax Year 2022
Lot Size 4,792 Sqft
Acres 0.11
Property Description
Don't miss out on this 3bed/2bath/2car garage with a pool! Roof 2018/AC 2016/Hot Water Heater 2023/Pool Pump and Motor 2022. Separate dining area 2013. Huge, vaulted ceilings in kitchen/family room. Beautiful kitchen with a gas stove, stainless appliances, granite and extra wine frig., open floor plan flowing into large family room. Master that can hold a large king bed, walk in closet. shower with amazing jets and vanity close by, then walk into a separate bathroom with a jetted tub, vanity and toilet area. Large second bedroom with walk in closet and separate door to the second bath. Updated second bath with beautiful stone accent in shower. Inside laundry room with extra shelves and pull-down ironing board. Step out back to the pool area with deck for the BBQ's! HOAtakes care of the the
Location
State FL
County Brevard
Area 323 - Eau Gallie
Direction From US 1 South to Right on Parkway, Left on Stewart Rd, Right into Greenbriar Village, Rt on PGA, Left on PGA, Rt on Nicklaus
Interior
Interior Features Breakfast Bar, Ceiling Fan(s), Open Floorplan, Pantry, Primary Bathroom - Tub with Shower, Primary Downstairs, Split Bedrooms, Vaulted Ceiling(s), Walk-In Closet(s)
Heating Central, Natural Gas
Cooling Central Air, Electric
Flooring Carpet, Tile
Furnishings Unfurnished
Appliance Dishwasher, Disposal, Gas Range, Gas Water Heater, Ice Maker, Microwave, Refrigerator, Water Softener Owned
Laundry Electric Dryer Hookup, Gas Dryer Hookup, Washer Hookup
Exterior
Exterior Feature ExteriorFeatures
Parking Features Attached, Garage Door Opener
Garage Spaces 2.0
Fence Fenced, Wood
Pool In Ground
Utilities Available Cable Available, Electricity Connected, Natural Gas Connected
Amenities Available Maintenance Grounds, Management - Full Time, Management - Off Site, Park, Playground
View Pool
Roof Type Shingle
Street Surface Concrete
Accessibility Accessible Entrance
Porch Deck, Patio
Garage Yes
Private Pool Yes
Building
Lot Description Irregular Lot, Sprinklers In Front, Sprinklers In Rear
Faces Southeast
Sewer Public Sewer
Water Public, Well
Level or Stories One
New Construction No
Schools
Elementary Schools Creel
High Schools Eau Gallie
Others
Pets Allowed Yes
HOA Name Space Coast Mgmt, Christina
Senior Community No
Tax ID 27-37-08-33-00000.0-0153.00
Acceptable Financing Cash, Conventional, FHA, VA Loan
Listing Terms Cash, Conventional, FHA, VA Loan
Special Listing Condition Standard
Read Less Info
Want to know what your home might be worth? Contact us for a FREE valuation!

Our team is ready to help you sell your home for the highest possible price ASAP

Bought with EXP Realty LLC

300 Sebastian Blvd, Sebastian, Florida, 32958, United States






