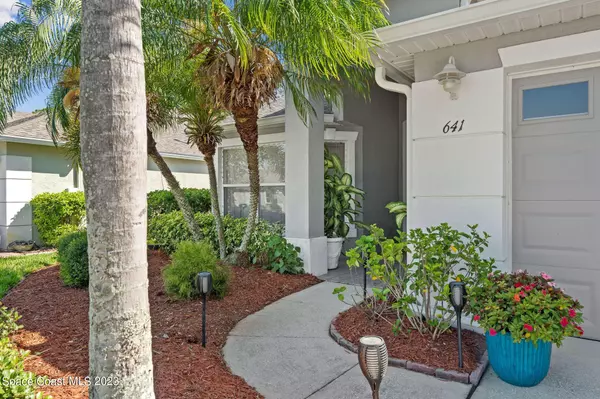$330,000
$343,000
3.8%For more information regarding the value of a property, please contact us for a free consultation.
3 Beds
2 Baths
1,755 SqFt
SOLD DATE : 06/29/2023
Key Details
Sold Price $330,000
Property Type Single Family Home
Sub Type Single Family Residence
Listing Status Sold
Purchase Type For Sale
Square Footage 1,755 sqft
Price per Sqft $188
Subdivision Fairway Isles At Bayside Lakes Phase I
MLS Listing ID 963765
Sold Date 06/29/23
Bedrooms 3
Full Baths 2
HOA Fees $146/mo
HOA Y/N Yes
Total Fin. Sqft 1755
Originating Board Space Coast MLS (Space Coast Association of REALTORS®)
Year Built 2002
Annual Tax Amount $4,051
Tax Year 2022
Lot Size 6,098 Sqft
Acres 0.14
Lot Dimensions 50 x 115
Property Description
Welcome home to this stylish and practical MOVE-IN READY 3 bedroom, 2 bath, concrete block home. The open, split floor plan floods the home with natural light, creating a warm and inviting atmosphere. The tasteful light & bright decor, updated light fixtures, and LED lighting add to the home's charm. The spacious kitchen with breakfast bar seating and large lanai is perfect for hosting friends and family or simply enjoying the Florida lifestyle. The large master suite features his and hers closets, shower, soaking tub, and water closet. Don't miss out on this fantastic opportunity to make this house your home! HOA fees include gated entrance, LAWN MAINTENANCE, private community pool, and access to Bayside Lakes Club House, pool and amenities.
Location
State FL
County Brevard
Area 343 - Se Palm Bay
Direction From Bayside Lakes Blvd turn left on Cogan Dr, Left on Morning Cove Cir
Interior
Interior Features Breakfast Bar, His and Hers Closets, Kitchen Island, Open Floorplan, Pantry, Primary Bathroom - Tub with Shower, Primary Bathroom -Tub with Separate Shower, Primary Downstairs, Split Bedrooms, Walk-In Closet(s)
Heating Central
Cooling Central Air
Flooring Carpet, Laminate, Tile
Furnishings Unfurnished
Appliance Dishwasher, Electric Range, Electric Water Heater, Microwave, Refrigerator
Laundry Electric Dryer Hookup, Gas Dryer Hookup, Washer Hookup
Exterior
Exterior Feature ExteriorFeatures
Parking Features Attached
Garage Spaces 2.0
Pool Community
Utilities Available Natural Gas Connected
Amenities Available Clubhouse, Fitness Center, Jogging Path, Maintenance Grounds, Management - Off Site, Tennis Court(s)
Roof Type Shingle
Street Surface Asphalt
Porch Patio, Porch, Screened
Garage Yes
Building
Faces Southwest
Sewer Public Sewer
Water Public
Level or Stories One
New Construction No
Others
HOA Name Sara LaPoint sara.baysidemgmtgmail.com
Senior Community No
Tax ID 29-37-20-Rv-*-12
Security Features Security Gate
Acceptable Financing Cash, Conventional, FHA, VA Loan
Listing Terms Cash, Conventional, FHA, VA Loan
Special Listing Condition Standard
Read Less Info
Want to know what your home might be worth? Contact us for a FREE valuation!

Our team is ready to help you sell your home for the highest possible price ASAP

Bought with Coldwell Banker Realty

300 Sebastian Blvd, Sebastian, Florida, 32958, United States






