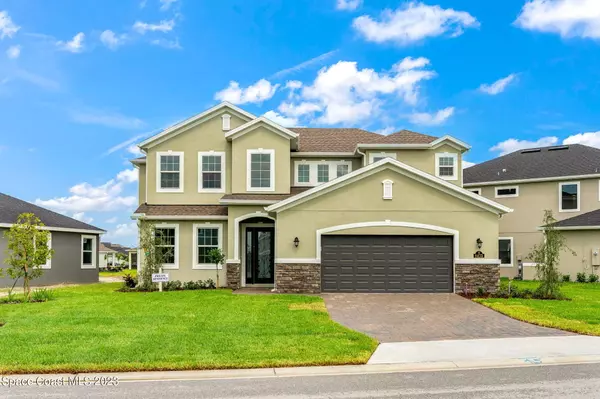$800,000
$824,900
3.0%For more information regarding the value of a property, please contact us for a free consultation.
4 Beds
4 Baths
2,537 SqFt
SOLD DATE : 08/01/2023
Key Details
Sold Price $800,000
Property Type Single Family Home
Sub Type Single Family Residence
Listing Status Sold
Purchase Type For Sale
Square Footage 2,537 sqft
Price per Sqft $315
Subdivision Sierra Cove
MLS Listing ID 970144
Sold Date 08/01/23
Bedrooms 4
Full Baths 3
Half Baths 1
HOA Fees $45/ann
HOA Y/N Yes
Total Fin. Sqft 2537
Originating Board Space Coast MLS (Space Coast Association of REALTORS®)
Year Built 2023
Annual Tax Amount $302
Tax Year 2022
Lot Size 8,276 Sqft
Acres 0.19
Property Description
This beautiful home offers an array of desirable features. Take a refreshing dip in the saltwater pool, surrounded by a screened enclosure for ultimate relaxation and privacy. Inside, you'll find two bedrooms with a convenient jack and jill bathroom setup, perfect for families or guests. The spacious primary suite boasts double closets, a luxurious soaking tub, and a walk-in shower with a sleek glass enclosure. The open kitchen showcases white cabinets, quartz countertops, and a timeless subway tile backsplash in a stylish stack bond pattern. Downstairs, wood look plank tile floors add a touch of elegance and durability to the living spaces. Don't miss this opportunity to own a home with such incredible amenities and impeccable design! Why wait to build? This home can be yours now!
Location
State FL
County Brevard
Area 217 - Viera West Of I 95
Direction Wickham Rd to left on Paragrass Ave to Right on Catalissa Ave. Home is on the right.
Interior
Interior Features Breakfast Bar, His and Hers Closets, Jack and Jill Bath, Kitchen Island, Pantry, Primary Bathroom - Tub with Shower, Primary Bathroom -Tub with Separate Shower, Walk-In Closet(s)
Heating Central, Electric, Heat Pump
Cooling Central Air, Electric
Flooring Carpet, Tile
Furnishings Unfurnished
Appliance Dishwasher, Disposal, Gas Range, Gas Water Heater, Microwave, Tankless Water Heater
Exterior
Exterior Feature Storm Shutters
Parking Features Additional Parking, Attached, Garage Door Opener
Garage Spaces 2.0
Pool Community, In Ground, Private, Salt Water, Screen Enclosure, Waterfall
Utilities Available Cable Available, Natural Gas Connected
Amenities Available Clubhouse, Jogging Path, Maintenance Grounds, Management - Full Time, Playground
View Pool
Roof Type Shingle
Street Surface Asphalt
Porch Patio, Porch, Screened
Garage Yes
Building
Faces West
Sewer Public Sewer
Water Public
Level or Stories Two
New Construction No
Schools
Elementary Schools Viera
High Schools Viera
Others
Pets Allowed Yes
HOA Name Fairway Mgmt Tom Dillon
Senior Community No
Tax ID 26-36-20-Ya-000ll.0-0006.00
Security Features Security System Owned
Acceptable Financing Cash, Conventional, VA Loan
Listing Terms Cash, Conventional, VA Loan
Special Listing Condition Standard
Read Less Info
Want to know what your home might be worth? Contact us for a FREE valuation!

Our team is ready to help you sell your home for the highest possible price ASAP

Bought with Real Estate Direct of Florida

300 Sebastian Blvd, Sebastian, Florida, 32958, United States






