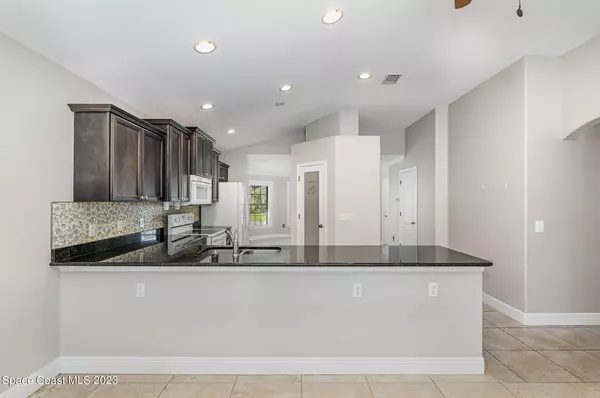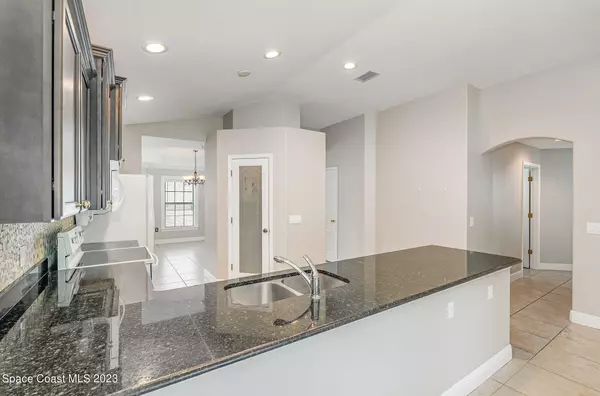$479,000
$479,000
For more information regarding the value of a property, please contact us for a free consultation.
3 Beds
2 Baths
1,710 SqFt
SOLD DATE : 08/17/2023
Key Details
Sold Price $479,000
Property Type Single Family Home
Sub Type Single Family Residence
Listing Status Sold
Purchase Type For Sale
Square Footage 1,710 sqft
Price per Sqft $280
Subdivision Capron Ridge Phase 5
MLS Listing ID 969186
Sold Date 08/17/23
Bedrooms 3
Full Baths 2
HOA Fees $135/qua
HOA Y/N Yes
Total Fin. Sqft 1710
Originating Board Space Coast MLS (Space Coast Association of REALTORS®)
Year Built 2010
Annual Tax Amount $4,313
Tax Year 2022
Lot Size 5,663 Sqft
Acres 0.13
Property Description
WELCOME HOME to this move-in ready, 3 bedroom 2 bathroom single family home in Capron Ridge. Entertaining made easy with an open concept design with the kitchen overlooking the family room! The formal dining room gives even more space for an intimate atmosphere. Tile flooring throughout except in bedrooms provides a clean modern look. The primary bedroom and ensuite has a beautiful tray ceiling, walk-in closet and jetted tub with a separate shower! French doors open up to a fenced back yard and large paver patio with a lake view. Community amenities include pool, clubhouse, exercise room, basketball court, playground and more! Location is key! Easy access to I95 or US1 and minutes away from local shops and restaurants makes this adorable home perfect! Thank you for showing.
Location
State FL
County Brevard
Area 216 - Viera/Suntree N Of Wickham
Direction From Viera Boulevard, turn south into Capron Ridge, gate is open during the day, past the clubhouse take left onto Donegal Drive, right on Becket and house will be on your right.
Interior
Interior Features Ceiling Fan(s), Pantry, Primary Bathroom - Tub with Shower, Primary Downstairs, Split Bedrooms, Vaulted Ceiling(s), Walk-In Closet(s)
Heating Central
Cooling Central Air
Flooring Carpet, Tile
Furnishings Unfurnished
Appliance Dishwasher, Dryer, Electric Range, Electric Water Heater, Microwave, Refrigerator, Washer
Exterior
Exterior Feature Storm Shutters
Parking Features Attached, Garage Door Opener
Garage Spaces 2.0
Fence Fenced, Wrought Iron
Pool Community
Amenities Available Basketball Court, Boat Dock, Clubhouse, Fitness Center, Maintenance Grounds, Management - Off Site, Playground, Racquetball, Shuffleboard Court, Tennis Court(s)
View Lake, Pond, Water
Roof Type Shingle
Porch Patio
Garage Yes
Building
Faces South
Sewer Public Sewer
Water Public
Level or Stories One
New Construction No
Schools
Elementary Schools Quest
High Schools Viera
Others
HOA Name Sentry Community Management
HOA Fee Include Security
Senior Community No
Tax ID 26-36-02-26-0000y.0-0008.00
Security Features Security Gate
Acceptable Financing Cash, Conventional, FHA, VA Loan
Listing Terms Cash, Conventional, FHA, VA Loan
Special Listing Condition Standard
Read Less Info
Want to know what your home might be worth? Contact us for a FREE valuation!

Our team is ready to help you sell your home for the highest possible price ASAP

Bought with Blue Marlin Real Estate

300 Sebastian Blvd, Sebastian, Florida, 32958, United States






