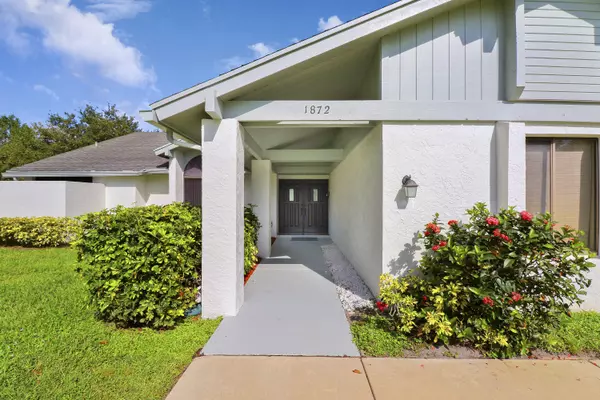Bought with NextHome Treasure Coast
$478,500
$478,500
For more information regarding the value of a property, please contact us for a free consultation.
3 Beds
2 Baths
1,858 SqFt
SOLD DATE : 11/08/2023
Key Details
Sold Price $478,500
Property Type Single Family Home
Sub Type Single Family Detached
Listing Status Sold
Purchase Type For Sale
Square Footage 1,858 sqft
Price per Sqft $257
Subdivision South Port St Lucie Unit 8
MLS Listing ID RX-10919946
Sold Date 11/08/23
Style Traditional
Bedrooms 3
Full Baths 2
Construction Status Resale
HOA Y/N No
Year Built 1986
Annual Tax Amount $3,699
Tax Year 2022
Lot Size 0.450 Acres
Property Description
SELLER ACCEPTING BACKUP OFFERS! Open Concept POOL HOME on fenced in .45 acre lot in Sandpiper Bay! This beautifully renovated pool home has everything you could ask for and location location location! Brand New: Samsung stove, microwave, dishwasher to match the 2021 LG stainless refrigerator and enhance the beautiful granite counter tops. Brand new Rheem water heater with 6 year warranty. Brand new paint interior and exterior. NEW FLOORING, Brand New pool pump, and patio fans on the pool patio with lights. Renewed A/C system with new condenser fan motor, new evaporator coil and new thermostat. 3 bedrooms with 2 bath and side load 2 car garage. The sliders pocket leading out to your screened in large pool lanai. Location in Sandpiper is perfection and waiting for you to call HOME
Location
State FL
County St. Lucie
Community Sandpiper
Area 7180
Zoning RS-1PS
Rooms
Other Rooms Family, Laundry-Inside, Attic, Atrium, Great
Master Bath Separate Shower, Mstr Bdrm - Ground, Separate Tub
Interior
Interior Features Split Bedroom, Entry Lvl Lvng Area, Custom Mirror, Roman Tub, Walk-in Closet, Sky Light(s), Bar, Foyer, Pantry, Fireplace(s)
Heating Central, Electric
Cooling Electric, Central, Ceiling Fan
Flooring Vinyl Floor, Ceramic Tile, Carpet
Furnishings Unfurnished
Exterior
Exterior Feature Screened Patio, Screen Porch, Auto Sprinkler
Parking Features 2+ Spaces
Garage Spaces 2.0
Pool Inground
Utilities Available Electric, Public Sewer, Cable, Public Water
Amenities Available Sidewalks
Waterfront Description None
View River
Roof Type Comp Shingle
Exposure West
Private Pool Yes
Building
Lot Description 1/4 to 1/2 Acre
Story 1.00
Foundation CBS, Concrete, Block
Construction Status Resale
Others
Pets Allowed Yes
Senior Community No Hopa
Restrictions None
Acceptable Financing Cash, VA, FHA, Conventional
Horse Property No
Membership Fee Required No
Listing Terms Cash, VA, FHA, Conventional
Financing Cash,VA,FHA,Conventional
Read Less Info
Want to know what your home might be worth? Contact us for a FREE valuation!

Our team is ready to help you sell your home for the highest possible price ASAP
300 Sebastian Blvd, Sebastian, Florida, 32958, United States






