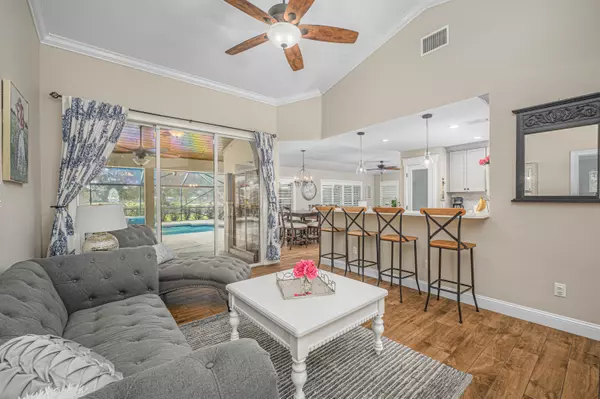Bought with Madison Allied LLC
$630,000
$625,000
0.8%For more information regarding the value of a property, please contact us for a free consultation.
3 Beds
2 Baths
1,767 SqFt
SOLD DATE : 12/15/2023
Key Details
Sold Price $630,000
Property Type Single Family Home
Sub Type Single Family Detached
Listing Status Sold
Purchase Type For Sale
Square Footage 1,767 sqft
Price per Sqft $356
Subdivision Port St Lucie Section 20
MLS Listing ID RX-10932717
Sold Date 12/15/23
Style < 4 Floors,Ranch
Bedrooms 3
Full Baths 2
Construction Status Resale
HOA Y/N No
Year Built 1998
Annual Tax Amount $4,745
Tax Year 2022
Lot Size 0.420 Acres
Property Description
MOVE-IN READY! Golf & water views frame this lovingly updated 3BR/2BA/2CG POOL home on .42-acre lot. On one of Sandpiper Bay's picturesque streets, this home is packed with thoughtful details, starting with the NEW METAL ROOF, NEWER A/C, WH & electrical panel. Wood plank-look tile floors throughout, custom entertainment center w/ fireplace. Sliders open main living rooms to a covered lanai and screened, heated saltwater pool. Fenced yard has views of the 11th fairway of the Saints course. Kitchen has quartz counters, SS appliances, 42'' cabinetry w/pullouts. The spacious primary retreat has access to the lanai, a bath with dual vanities, walk-in shower and standalone tub. Guest bedrooms share a full bath. Laundry has a sink and extra pantry. There's so much more -- you must see this home!
Location
State FL
County St. Lucie
Community Sandpiper Bay
Area 7180
Zoning RS-4-P
Rooms
Other Rooms Convertible Bedroom, Family, Laundry-Inside
Master Bath Dual Sinks, Mstr Bdrm - Ground, Separate Shower, Separate Tub
Interior
Interior Features Built-in Shelves, Closet Cabinets, Ctdrl/Vault Ceilings, Decorative Fireplace, Entry Lvl Lvng Area, Foyer, French Door, Laundry Tub, Pantry, Pull Down Stairs, Split Bedroom, Walk-in Closet
Heating Central, Electric
Cooling Ceiling Fan, Central, Electric
Flooring Ceramic Tile
Furnishings Unfurnished
Exterior
Exterior Feature Covered Patio, Fence, Screen Porch, Screened Patio, Shed, Zoned Sprinkler
Parking Features Drive - Decorative, Garage - Attached
Garage Spaces 2.0
Pool Gunite, Heated, Inground, Salt Chlorination, Screened
Community Features Sold As-Is
Utilities Available Public Sewer, Public Water, Underground
Amenities Available None
Waterfront Description Lake
View Golf, Lake, Pool
Roof Type Aluminum,Metal
Present Use Sold As-Is
Exposure South
Private Pool Yes
Building
Lot Description 1/4 to 1/2 Acre, Interior Lot, Paved Road, West of US-1
Story 1.00
Foundation CBS
Construction Status Resale
Others
Pets Allowed Yes
Senior Community No Hopa
Restrictions None
Security Features Security Sys-Leased
Acceptable Financing Cash, Conventional
Horse Property No
Membership Fee Required No
Listing Terms Cash, Conventional
Financing Cash,Conventional
Read Less Info
Want to know what your home might be worth? Contact us for a FREE valuation!

Our team is ready to help you sell your home for the highest possible price ASAP
300 Sebastian Blvd, Sebastian, Florida, 32958, United States






