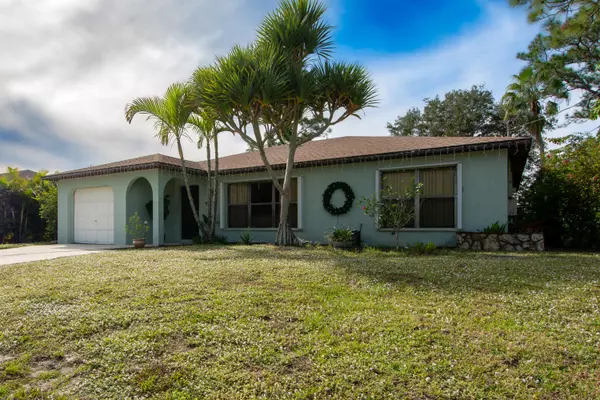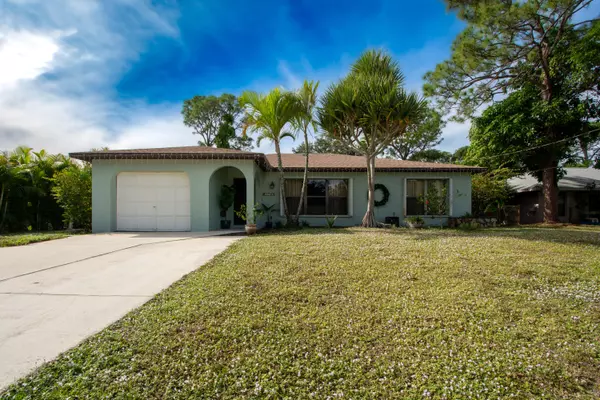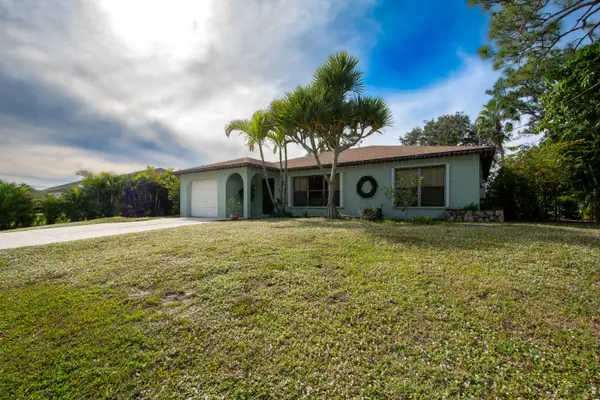Bought with Weichert Realtors-Royal Heritage
$360,000
$365,000
1.4%For more information regarding the value of a property, please contact us for a free consultation.
2 Beds
2 Baths
1,629 SqFt
SOLD DATE : 01/22/2024
Key Details
Sold Price $360,000
Property Type Single Family Home
Sub Type Single Family Detached
Listing Status Sold
Purchase Type For Sale
Square Footage 1,629 sqft
Price per Sqft $220
Subdivision Port St Lucie Section 13
MLS Listing ID RX-10942719
Sold Date 01/22/24
Style Ranch
Bedrooms 2
Full Baths 2
Construction Status Resale
HOA Y/N No
Year Built 1985
Annual Tax Amount $2,504
Tax Year 2022
Lot Size 10,000 Sqft
Property Description
Discover the perfect blend of comfort & elegance in this centrally located 2-bed, 2-bath CBS pool home in Port St Lucie. This home boasts an updated, spacious kitchen featuring abundant wood cabinets, granite countertops, a tasteful tiled backsplash, & stainless steel appliances. The home's modern amenities include a new roof, washer, dryer, & a recently resurfaced pool. Enjoy the convenience of a double driveway and the timeless appeal of tile throughout the house. With a thoughtfully designed split floor plan, the property offers a large Florida room that opens up to the screened pool area, providing a tranquil retreat with picturesque views of the canal. This residence is an entertainer's dream, offering great outdoor space for gatherings & relaxation. Call today for a private tour!
Location
State FL
County St. Lucie
Area 7170
Zoning RS-2PS
Rooms
Other Rooms Florida, Laundry-Garage
Master Bath Separate Shower
Interior
Interior Features Split Bedroom, Walk-in Closet
Heating Central
Cooling Ceiling Fan, Central
Flooring Tile
Furnishings Furniture Negotiable
Exterior
Exterior Feature Fence, Open Patio, Screened Patio, Shed, Shutters
Parking Features Garage - Attached
Garage Spaces 1.0
Pool Screened
Utilities Available Public Sewer, Public Water
Amenities Available None
Waterfront Description Interior Canal
View Canal
Roof Type Comp Shingle
Exposure Southeast
Private Pool Yes
Building
Lot Description < 1/4 Acre
Story 1.00
Foundation CBS
Construction Status Resale
Others
Pets Allowed Yes
Senior Community No Hopa
Restrictions None
Acceptable Financing Cash, Conventional, FHA, VA
Horse Property No
Membership Fee Required No
Listing Terms Cash, Conventional, FHA, VA
Financing Cash,Conventional,FHA,VA
Pets Allowed No Restrictions
Read Less Info
Want to know what your home might be worth? Contact us for a FREE valuation!

Our team is ready to help you sell your home for the highest possible price ASAP
300 Sebastian Blvd, Sebastian, Florida, 32958, United States






