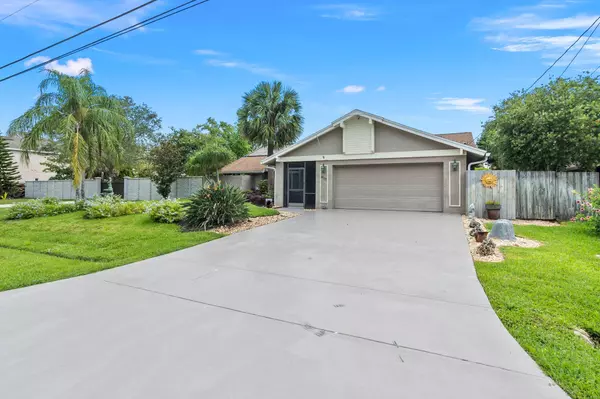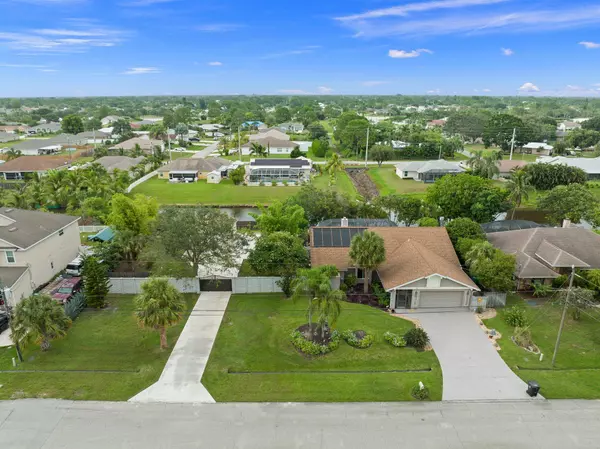Bought with Keller Williams Realty Of The Treasure Coast
$600,000
$614,711
2.4%For more information regarding the value of a property, please contact us for a free consultation.
3 Beds
3 Baths
2,052 SqFt
SOLD DATE : 02/07/2024
Key Details
Sold Price $600,000
Property Type Single Family Home
Sub Type Single Family Detached
Listing Status Sold
Purchase Type For Sale
Square Footage 2,052 sqft
Price per Sqft $292
Subdivision Port St Lucie Section 13
MLS Listing ID RX-10907208
Sold Date 02/07/24
Style Ranch
Bedrooms 3
Full Baths 3
Construction Status Resale
HOA Y/N No
Year Built 1987
Annual Tax Amount $4,568
Tax Year 2022
Lot Size 0.459 Acres
Property Description
Have you been searching for the perfect property that offers peace and tranquility for home and the space for all your toys or work equipment? Look no further! The detached garage is the answer, just built and provides ample room for your vehicles, recreational equipment, workshop for your hobbies, or even a mancave & bar area. Nestled on a spacious double canal front lot, this property provides lush surroundings, ensuring privacy and tranquility. Step inside to the open floor plan that seamlessly connects the living, dining, and kitchen areas. Outside there is an expansive lanai with tongue-n-groove wood ceiling, where an inviting private pool beckons you for a refreshing swim. The cabana bath, conveniently accessible from the pool area is great for entertaining.
Location
State FL
County St. Lucie
Area 7270
Zoning RS-2PS
Rooms
Other Rooms Cabana Bath, Laundry-Inside, Pool Bath
Master Bath Dual Sinks, Separate Shower, Whirlpool Spa
Interior
Interior Features Fireplace(s), Laundry Tub, Pantry, Split Bedroom, Walk-in Closet
Heating Central
Cooling Central
Flooring Tile
Furnishings Unfurnished
Exterior
Exterior Feature Auto Sprinkler, Extra Building, Fence, Screen Porch, Screened Patio
Parking Features Garage - Attached, Garage - Detached
Garage Spaces 4.0
Pool Gunite, Inground, Salt Chlorination, Screened, Solar Heat
Utilities Available Public Sewer, Public Water, Well Water
Amenities Available None
Waterfront Description Canal Width 1 - 80
View Canal, Pool
Roof Type Comp Shingle
Exposure South
Private Pool Yes
Building
Lot Description < 1/4 Acre, 1/4 to 1/2 Acre
Story 1.00
Foundation CBS
Construction Status Resale
Others
Pets Allowed Yes
Senior Community No Hopa
Restrictions None
Acceptable Financing Cash, Conventional, FHA, VA
Horse Property No
Membership Fee Required No
Listing Terms Cash, Conventional, FHA, VA
Financing Cash,Conventional,FHA,VA
Read Less Info
Want to know what your home might be worth? Contact us for a FREE valuation!

Our team is ready to help you sell your home for the highest possible price ASAP
300 Sebastian Blvd, Sebastian, Florida, 32958, United States






