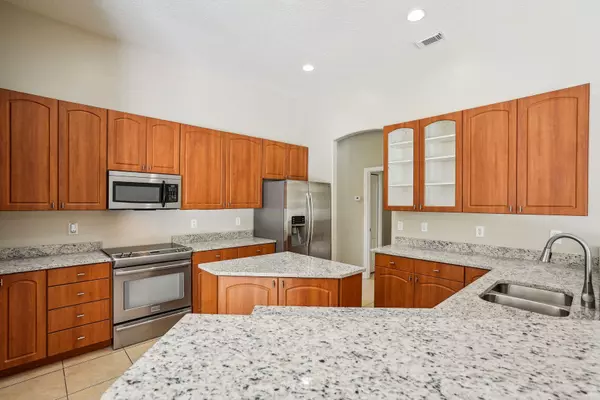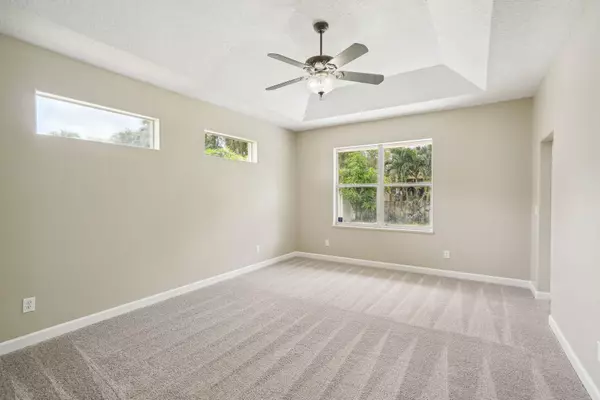Bought with Vonac Realty Inc
$405,000
$409,900
1.2%For more information regarding the value of a property, please contact us for a free consultation.
3 Beds
2.1 Baths
2,291 SqFt
SOLD DATE : 02/13/2024
Key Details
Sold Price $405,000
Property Type Single Family Home
Sub Type Single Family Detached
Listing Status Sold
Purchase Type For Sale
Square Footage 2,291 sqft
Price per Sqft $176
Subdivision Port St Lucie Section 31
MLS Listing ID RX-10925748
Sold Date 02/13/24
Style Traditional
Bedrooms 3
Full Baths 2
Half Baths 1
Construction Status Resale
HOA Y/N No
Year Built 2003
Annual Tax Amount $10,447
Tax Year 2023
Lot Size 0.280 Acres
Property Description
Welcome to 2311 SW Vardon St in Port St. Lucie! This charming home boasts an inviting open floor plan and sits gracefully on a corner lot with a side garage, offering both convenience and curb appeal. As you approach, you'll be greeted by the delightful presence of your very own resident peacock, adding a touch of natural beauty to your daily life. New exterior light fixtures illuminate the property, providing both security and an elegant touch to the facade. Inside, you'll find a refreshed interior with newly applied paint that sets the perfect backdrop for your personal style. The master bathroom has received a modern makeover, offering a spa-like retreat within your own home. Last but certainly not least, a new roof is pending installation.
Location
State FL
County St. Lucie
Community Port Saint Lucie
Area 7710
Zoning RS-2PS
Rooms
Other Rooms Great, Storage
Master Bath Dual Sinks, Mstr Bdrm - Ground
Interior
Interior Features Ctdrl/Vault Ceilings, Foyer, Kitchen Island, Pantry, Walk-in Closet
Heating Central
Cooling Central
Flooring Carpet, Ceramic Tile
Furnishings Unfurnished
Exterior
Exterior Feature Open Porch
Parking Features 2+ Spaces, Driveway
Garage Spaces 2.0
Community Features Sold As-Is
Utilities Available Cable, Public Sewer, Public Water
Amenities Available None
Waterfront Description None
Roof Type Comp Shingle
Present Use Sold As-Is
Exposure Northeast
Private Pool No
Building
Lot Description 1/4 to 1/2 Acre
Story 1.00
Foundation Stucco
Construction Status Resale
Others
Pets Allowed Yes
Senior Community No Hopa
Restrictions None
Acceptable Financing Cash, Conventional, FHA, VA
Horse Property No
Membership Fee Required No
Listing Terms Cash, Conventional, FHA, VA
Financing Cash,Conventional,FHA,VA
Read Less Info
Want to know what your home might be worth? Contact us for a FREE valuation!

Our team is ready to help you sell your home for the highest possible price ASAP
300 Sebastian Blvd, Sebastian, Florida, 32958, United States






