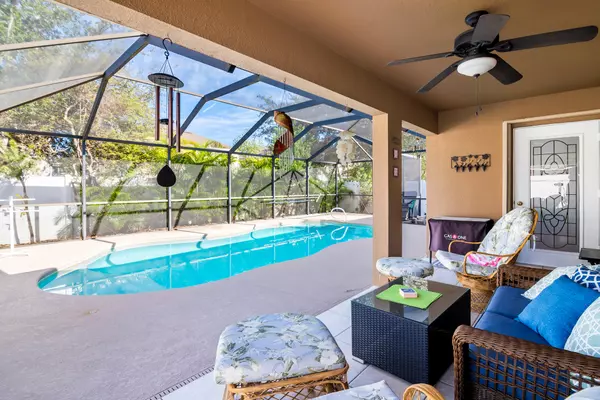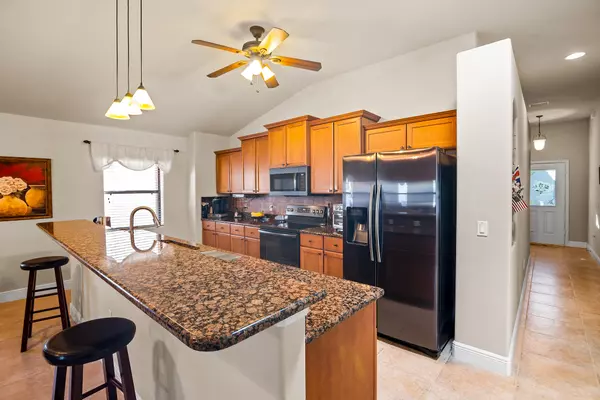$512,000
$512,000
For more information regarding the value of a property, please contact us for a free consultation.
4 Beds
2 Baths
1,893 SqFt
SOLD DATE : 02/29/2024
Key Details
Sold Price $512,000
Property Type Single Family Home
Sub Type Single Family Residence
Listing Status Sold
Purchase Type For Sale
Square Footage 1,893 sqft
Price per Sqft $270
Subdivision Capron Ridge Phase 5
MLS Listing ID 1002869
Sold Date 02/29/24
Bedrooms 4
Full Baths 2
HOA Fees $141/mo
HOA Y/N Yes
Total Fin. Sqft 1893
Originating Board Space Coast MLS (Space Coast Association of REALTORS®)
Year Built 2009
Tax Year 2023
Lot Size 5,662 Sqft
Acres 0.13
Property Description
Nestled in the highly desired gated community of Capron Ridge, this gorgeous POOL home checks all the boxes! The residence offers great curb appeal with beautiful landscaping, curbing and pavers from the driveway to the entry. Its nearly 1,900 sq ft of living space holds 4 bedrooms and 2 baths in a split plan, designed with vaulted ceilings and a light, bright, open layout. The beautiful kitchen features wood cabinets (with 42'' uppers) topped with granite, new black stainless appliances and open sight lines through the dining and great room; a perfect floor-plan for entertaining! Truly a place for relaxing, the fully fenced outdoor tropical living area provides plenty of room to lounge by the saltwater pool or dine within the under-truss porch. Enjoy sparkling pool views from the primary suite, which boasts a tray ceiling, his/hers closets and a lovely ensuite. Additional features include 2022 A/C, 2019 water heater, 2023 pool pump and garage door opener, accordion shutters and more!
Location
State FL
County Brevard
Area 216 - Viera/Suntree N Of Wickham
Direction Capron Ridge is located on the south side of Viera Blvd between US-1 & Murrell. Turn south on Tralee Bay past clubhouse and take third right (Donegal) in round about. Turn left on Becket. Home is on left.
Interior
Interior Features Breakfast Bar, Ceiling Fan(s), Eat-in Kitchen, His and Hers Closets, Kitchen Island, Open Floorplan, Pantry, Primary Bathroom - Shower No Tub, Primary Downstairs, Solar Tube(s), Split Bedrooms, Walk-In Closet(s)
Heating Central
Cooling Attic Fan, Central Air
Flooring Carpet, Tile
Furnishings Unfurnished
Appliance Dishwasher, Dryer, Electric Range, Microwave, Refrigerator, Washer
Laundry In Unit
Exterior
Exterior Feature Storm Shutters
Parking Features Garage, Garage Door Opener
Garage Spaces 2.0
Fence Full, Vinyl
Pool Fenced, In Ground, Private, Salt Water, Screen Enclosure
Utilities Available Cable Available, Electricity Connected, Water Connected
Amenities Available Basketball Court, Boat Dock, Clubhouse, Fitness Center, Gated, Jogging Path, Management - Off Site, Park, Playground, Shuffleboard Court, Tennis Court(s)
View Pool
Roof Type Shingle
Present Use Residential,Single Family
Porch Covered, Deck, Rear Porch, Screened
Garage Yes
Building
Lot Description Sprinklers In Front, Sprinklers In Rear
Faces Southeast
Water Public
New Construction No
Schools
Elementary Schools Quest
High Schools Viera
Others
HOA Fee Include Security,Other
Senior Community No
Tax ID 26-36-02-26-0000y.0-0013.00
Security Features Security Gate
Acceptable Financing Cash, Conventional, VA Loan
Listing Terms Cash, Conventional, VA Loan
Read Less Info
Want to know what your home might be worth? Contact us for a FREE valuation!

Our team is ready to help you sell your home for the highest possible price ASAP

Bought with EXP Realty, LLC

300 Sebastian Blvd, Sebastian, Florida, 32958, United States






