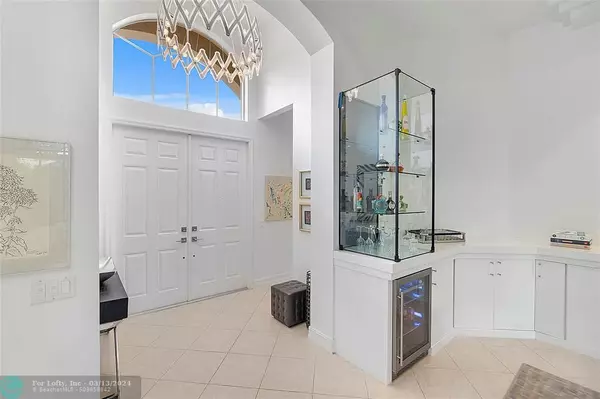$920,000
$949,900
3.1%For more information regarding the value of a property, please contact us for a free consultation.
4 Beds
3 Baths
2,861 SqFt
SOLD DATE : 02/29/2024
Key Details
Sold Price $920,000
Property Type Single Family Home
Sub Type Single
Listing Status Sold
Purchase Type For Sale
Square Footage 2,861 sqft
Price per Sqft $321
Subdivision Valencia Pointe Place 01
MLS Listing ID F10401364
Sold Date 02/29/24
Style No Pool/No Water
Bedrooms 4
Full Baths 3
Construction Status Resale
HOA Fees $744/mo
HOA Y/N Yes
Year Built 2007
Annual Tax Amount $10,205
Tax Year 2022
Lot Size 0.316 Acres
Property Description
Stunning home with many upgrades. Attention to designer details .Gorgeous corner property .This home has a 3 way split floor plan with a remodeled kitchen featuring a glass tile backsplash, monogram cook top induction stove. Loads of pull out pantry cabinets. Quartz counters and a large island looking out into the great room. Michael Aram handles on island cabinets. Bathrooms have new shower doors & toilets. Plantation shutters . Gorgeous carpets in primary suite. Custom cabinetry in bedrooms & garage. Accordion shutters for hurricane protection. Screen patio out back. A true beauty! Dining room light fixture excluded. Beautiful remodeled active clubhouse. FULL HOME GENERATOR! This home will not disappoint!
Location
State FL
County Palm Beach County
Area Palm Beach 4590; 4600; 4610; 4620
Zoning PUD
Rooms
Bedroom Description Master Bedroom Ground Level,Sitting Area - Master Bedroom
Other Rooms Family Room, Great Room, Utility Room/Laundry
Dining Room Eat-In Kitchen, Formal Dining, Snack Bar/Counter
Interior
Interior Features First Floor Entry, Built-Ins, Closet Cabinetry, Kitchen Island, Pantry, 3 Bedroom Split, Walk-In Closets
Heating Central Heat
Cooling Ceiling Fans, Central Cooling
Flooring Carpeted Floors, Tile Floors
Equipment Automatic Garage Door Opener, Dishwasher, Dryer, Electric Range, Microwave, Refrigerator, Wall Oven, Washer
Furnishings Furniture Negotiable
Exterior
Exterior Feature Patio, Screened Porch
Parking Features Attached
Garage Spaces 2.0
Community Features Gated Community
Water Access N
View Garden View
Roof Type Curved/S-Tile Roof
Private Pool No
Building
Lot Description 1/4 To Less Than 1/2 Acre Lot
Foundation Concrete Block Construction
Sewer Municipal Sewer
Water Municipal Water
Construction Status Resale
Others
Pets Allowed No
HOA Fee Include 744
Senior Community Verified
Restrictions Assoc Approval Required,Ok To Lease With Res
Acceptable Financing Cash, Conventional
Membership Fee Required No
Listing Terms Cash, Conventional
Special Listing Condition As Is
Read Less Info
Want to know what your home might be worth? Contact us for a FREE valuation!

Our team is ready to help you sell your home for the highest possible price ASAP

Bought with Berkshire Hathaway Florida Realty

300 Sebastian Blvd, Sebastian, Florida, 32958, United States






