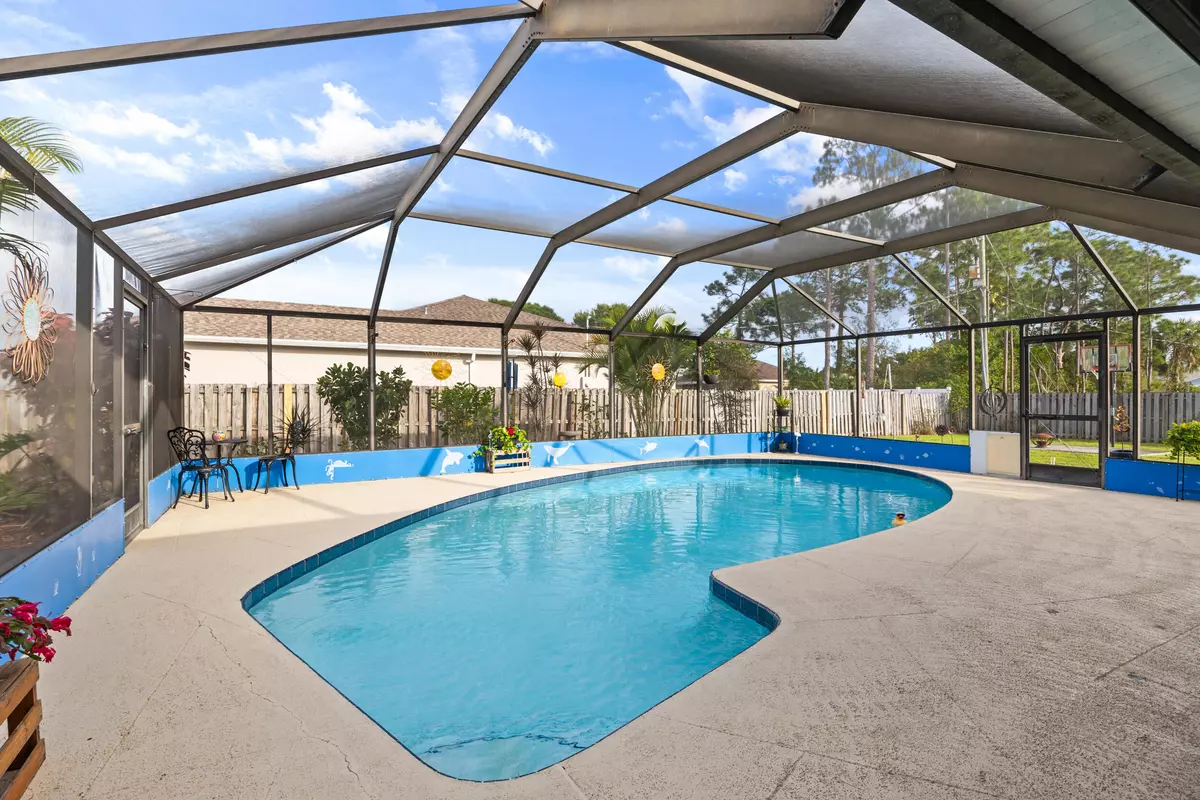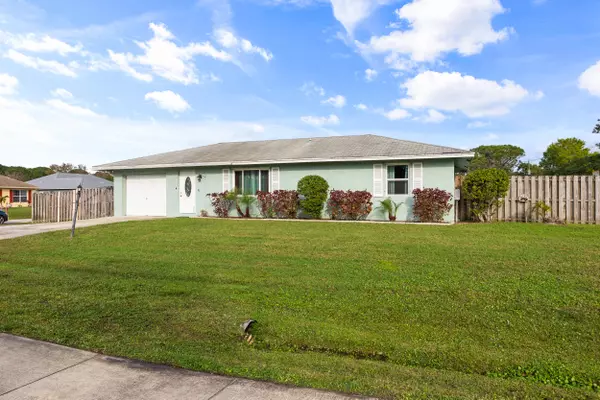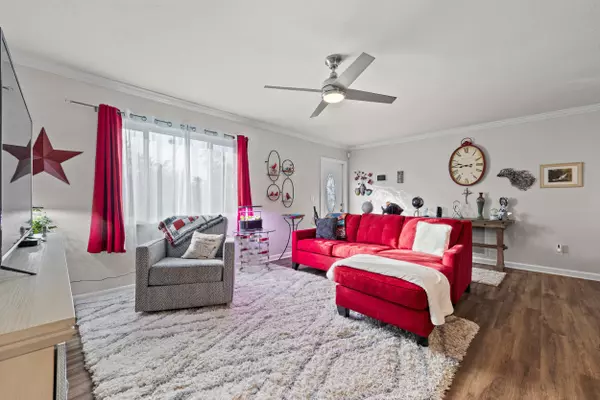Bought with Water Pointe Realty Group
$369,500
$375,000
1.5%For more information regarding the value of a property, please contact us for a free consultation.
2 Beds
2 Baths
1,176 SqFt
SOLD DATE : 03/21/2024
Key Details
Sold Price $369,500
Property Type Single Family Home
Sub Type Single Family Detached
Listing Status Sold
Purchase Type For Sale
Square Footage 1,176 sqft
Price per Sqft $314
Subdivision Port St Lucie Section 13
MLS Listing ID RX-10954814
Sold Date 03/21/24
Style Contemporary,Ranch
Bedrooms 2
Full Baths 2
Construction Status Resale
HOA Y/N No
Year Built 1979
Annual Tax Amount $3,860
Tax Year 2023
Lot Size 0.320 Acres
Property Description
This charming home has everything you need and more! It boasts a pristine 2 bedroom, 2 bathroom layout with additional office space and 1 car garage. New Impact windows and new waterproof NuCore Cheyenne LVP flooring throughout. Situated on a beautifully landscaped corner lot with ample parking space for boats or RVs! The backyard is a true paradise featuring a stunning heated pool, enclosed by a screened-in patio 38x34 and entire fenced in yard to ensure total privacy. The open-concept kitchen is perfect for entertaining, with granite countertops, a gas cooking range and pot and pan pull out drawers for ample storage. The bedrooms are spacious, each measuring 14x10. The AC unit was replaced in 2018, and the roof was redone in 2005. No HOA! Great location close to shops, dining, beaches
Location
State FL
County St. Lucie
Area 7270
Zoning RS-2PS
Rooms
Other Rooms Attic, Great
Master Bath Mstr Bdrm - Ground, Separate Shower
Interior
Interior Features Stack Bedrooms, Walk-in Closet
Heating Central, Electric
Cooling Ceiling Fan, Central, Electric
Flooring Ceramic Tile, Vinyl Floor
Furnishings Unfurnished
Exterior
Exterior Feature Covered Patio, Fence, Screened Patio
Parking Features 2+ Spaces, Driveway, Garage - Attached, RV/Boat
Garage Spaces 1.0
Pool Equipment Included, Freeform, Gunite, Heated, Inground, Screened
Utilities Available Cable, Electric, Gas Bottle, Public Sewer, Public Water
Amenities Available None
Waterfront Description None
View Pool
Roof Type Comp Shingle
Exposure Southwest
Private Pool Yes
Building
Lot Description 1/4 to 1/2 Acre, Corner Lot, Public Road, Sidewalks
Story 1.00
Unit Features Corner
Foundation Block, CBS, Concrete
Construction Status Resale
Schools
Elementary Schools Floresta Elementary School
Middle Schools Southport Middle School
Others
Pets Allowed Yes
Senior Community No Hopa
Restrictions None
Acceptable Financing Cash, Conventional, FHA, VA
Horse Property No
Membership Fee Required No
Listing Terms Cash, Conventional, FHA, VA
Financing Cash,Conventional,FHA,VA
Pets Allowed No Restrictions
Read Less Info
Want to know what your home might be worth? Contact us for a FREE valuation!

Our team is ready to help you sell your home for the highest possible price ASAP
300 Sebastian Blvd, Sebastian, Florida, 32958, United States






