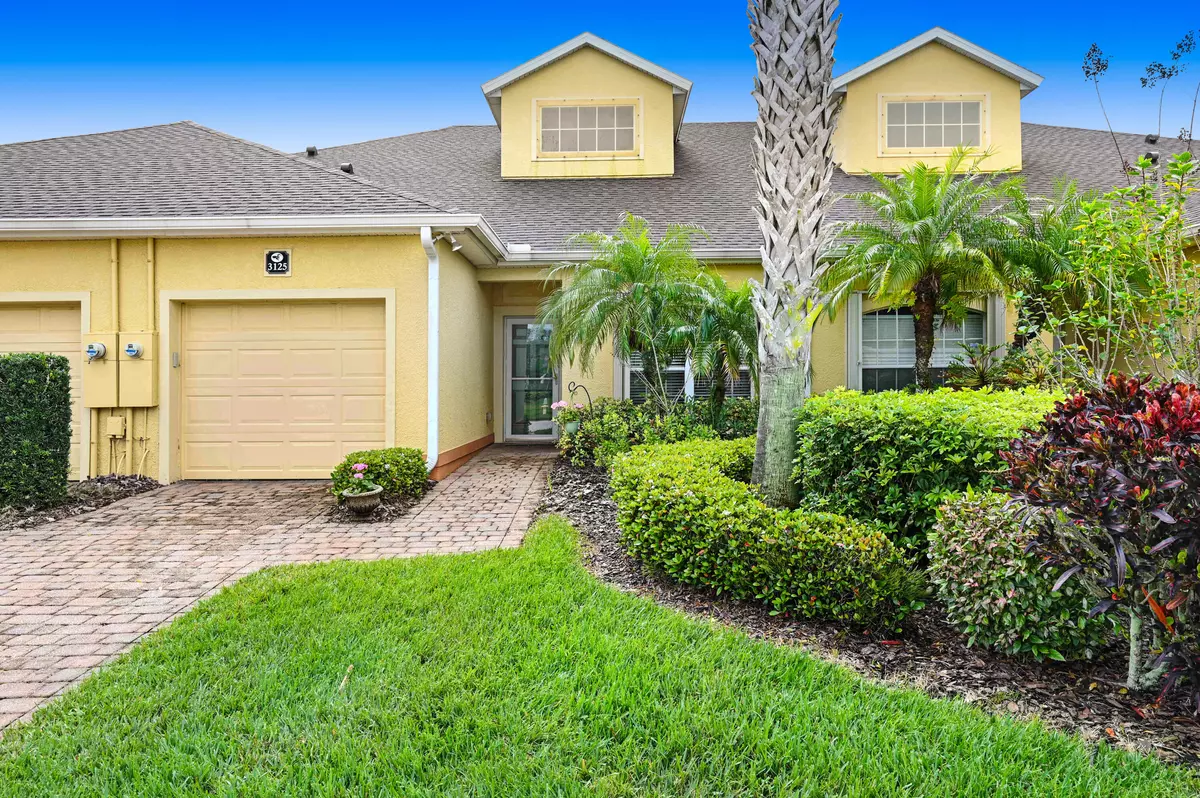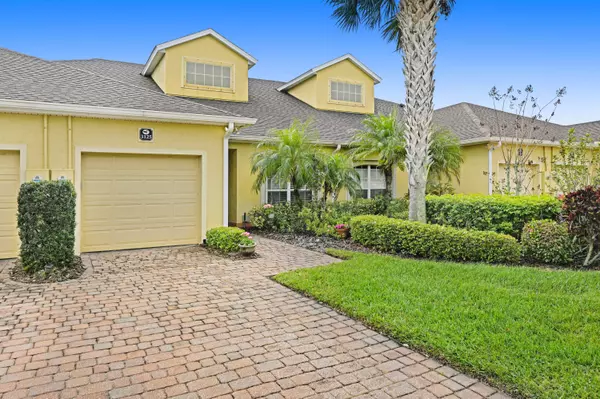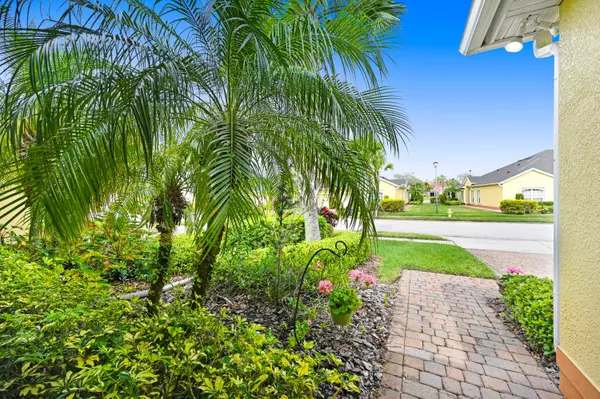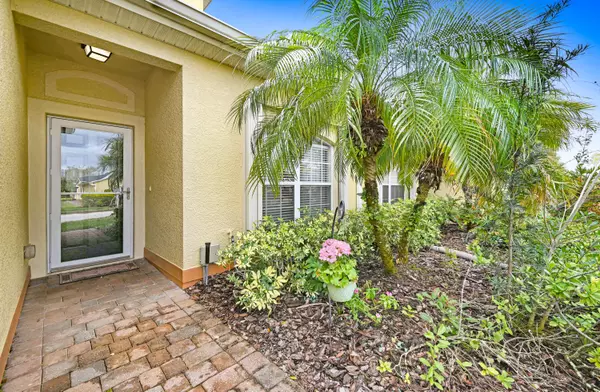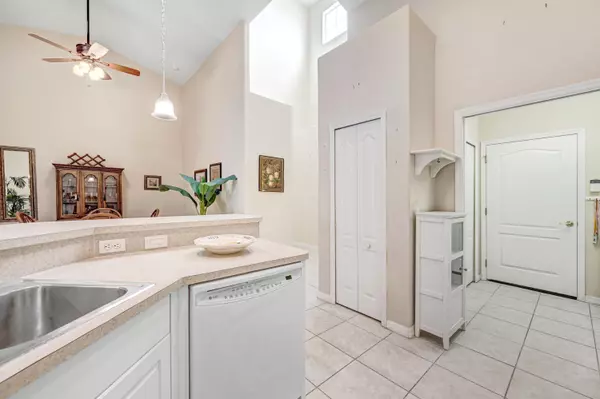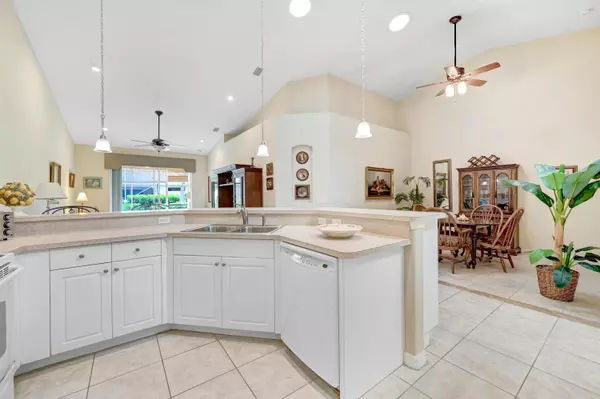$315,000
$340,000
7.4%For more information regarding the value of a property, please contact us for a free consultation.
2 Beds
2 Baths
1,405 SqFt
SOLD DATE : 04/12/2024
Key Details
Sold Price $315,000
Property Type Townhouse
Sub Type Townhouse
Listing Status Sold
Purchase Type For Sale
Square Footage 1,405 sqft
Price per Sqft $224
Subdivision Heritage Isle Pud Phase 1
MLS Listing ID 1007130
Sold Date 04/12/24
Style Contemporary
Bedrooms 2
Full Baths 2
HOA Fees $431/qua
HOA Y/N Yes
Total Fin. Sqft 1405
Originating Board Space Coast MLS (Space Coast Association of REALTORS®)
Year Built 2006
Annual Tax Amount $4,789
Tax Year 2023
Lot Size 3,049 Sqft
Acres 0.07
Property Description
Live in the Resort Lifestyle of Heritage Isle, Viera's award winning 55+ community with 24 hour guarded gatehouse and fabulous Clubhouse.
This one story Villa is partially furnished & features 2 bedrooms, 2 baths, indoor laundry, and one car garage. Cathedral ceilings and decorator shelves enhance the kitchen and living areas. Tile & laminate floors, Accordion Shutters and paver walkways. Relax in the screened lanai or walk to the Pool, Clubhouse and recreation center JUST A BLOCK AWAY. It's all here! Heated Pool & Spa, Tennis, Bocci ball, Pickleball, Horseshoes, Shuffleboard courts and more. The Clubhouse features 24 hr. gym, card and game rooms, a Ballroom with Stage, Library, Billiards, Craft room with Kiln and Cafe. A full Calendar of activities awaits you!
Located next to Duran Golf Club & close to The Avenues SC, popular restaurants, The Brevard Zoo, Newer Hospital, medical Facilities and within 45 minutes to 2 airports; about 10 minutes to the Indian River and The Beach.
Location
State FL
County Brevard
Area 217 - Viera West Of I 95
Direction 2 miles West of I-95 on Wickham Rd.. Heritage Isle entry on Right (north). Stop at gatehouse, present ID to Guard. North on Legacy Blvd, 4th right on Savoy Dr,, 3rd unit on right after McGrady #3125 Savoy.
Interior
Interior Features Breakfast Bar, Built-in Features, Ceiling Fan(s), Open Floorplan, Pantry, Primary Bathroom - Shower No Tub, Primary Downstairs, Solar Tube(s), Split Bedrooms, Vaulted Ceiling(s), Walk-In Closet(s)
Heating Central, Electric
Cooling Central Air, Electric
Flooring Laminate, Tile
Furnishings Partially
Appliance Dishwasher, Disposal, Dryer, Electric Oven, Electric Range, Ice Maker, Microwave, Refrigerator, Washer
Laundry Electric Dryer Hookup, In Unit, Lower Level, Washer Hookup
Exterior
Exterior Feature Storm Shutters
Parking Features Attached, Garage, Garage Door Opener
Garage Spaces 1.0
Pool Community
Utilities Available Cable Available, Electricity Connected, Sewer Connected, Water Connected
Amenities Available Clubhouse, Fitness Center, Gated, Jogging Path, Maintenance Grounds, Management- On Site, Park, Pickleball, Security, Shuffleboard Court, Spa/Hot Tub, Tennis Court(s)
Roof Type Shingle
Present Use Residential
Street Surface Asphalt
Porch Patio, Porch, Screened
Garage Yes
Building
Lot Description Few Trees, Sprinklers In Front, Sprinklers In Rear
Faces Northwest
Story 1
Sewer Public Sewer
Water Public
Architectural Style Contemporary
Level or Stories One
New Construction No
Schools
Elementary Schools Quest
High Schools Viera
Others
HOA Name Heritage Isle HOA
HOA Fee Include Maintenance Grounds,Security
Senior Community Yes
Tax ID 26-36-08-75-0000d.0-0003.00
Security Features Gated with Guard,Security System Owned,Smoke Detector(s)
Acceptable Financing Cash, Conventional
Listing Terms Cash, Conventional
Special Listing Condition Standard
Read Less Info
Want to know what your home might be worth? Contact us for a FREE valuation!

Our team is ready to help you sell your home for the highest possible price ASAP

Bought with RE/MAX Elite

300 Sebastian Blvd, Sebastian, Florida, 32958, United States

