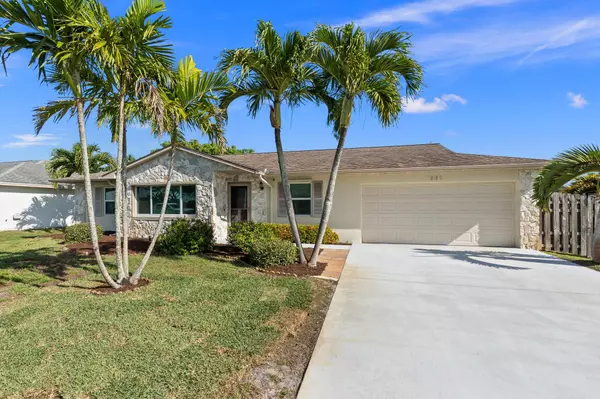Bought with Papera Properties
$425,000
$425,000
For more information regarding the value of a property, please contact us for a free consultation.
3 Beds
2 Baths
1,492 SqFt
SOLD DATE : 04/30/2024
Key Details
Sold Price $425,000
Property Type Single Family Home
Sub Type Single Family Detached
Listing Status Sold
Purchase Type For Sale
Square Footage 1,492 sqft
Price per Sqft $284
Subdivision Port St Lucie Section 18
MLS Listing ID RX-10972011
Sold Date 04/30/24
Bedrooms 3
Full Baths 2
Construction Status Resale
HOA Y/N No
Year Built 1989
Annual Tax Amount $2,255
Tax Year 2023
Lot Size 0.460 Acres
Property Description
Welcome to your dream oasis! Nestled on an expansive oversized lot, this stunning pool home offers the perfect blend of comfort, style, and outdoor living. As you step inside, you're greeted by an abundance of natural light streaming through large impact glass windows, illuminating the spacious interior. The kitchen has ample counter space and storage, meal preparation becomes a joy. It is equipped with sleek stainless steel appliances, perfect for culinary enthusiasts and entertaining guests alike. The inviting living areas seamlessly flow into the outdoor haven, where a sparkling pool awaits, promising endless hours of relaxation and enjoyment under the sun. Whether you're hosting gatherings or seeking serene solitude, the backyard oasis provides the ideal backdrop for every occasion.
Location
State FL
County St. Lucie
Area 7170
Zoning RS-2PS
Rooms
Other Rooms Laundry-Util/Closet
Master Bath Mstr Bdrm - Ground, Separate Shower
Interior
Interior Features Ctdrl/Vault Ceilings, Laundry Tub, Pantry, Walk-in Closet
Heating Central, Electric
Cooling Ceiling Fan, Central, Electric
Flooring Tile, Vinyl Floor, Wood Floor
Furnishings Furniture Negotiable
Exterior
Exterior Feature Auto Sprinkler, Covered Patio, Deck, Screened Patio, Shed, Well Sprinkler
Parking Features 2+ Spaces, Carport - Detached, Covered, Driveway, Garage - Attached
Garage Spaces 2.0
Pool Auto Chlorinator, Child Gate, Equipment Included, Inground, Screened, Solar Heat
Utilities Available Electric, Gas Bottle, Public Water, Septic
Amenities Available None
Waterfront Description None
Roof Type Comp Shingle
Exposure South
Private Pool Yes
Building
Lot Description 1/4 to 1/2 Acre, Paved Road, Treed Lot, West of US-1
Story 1.00
Foundation CBS
Construction Status Resale
Others
Pets Allowed Yes
Senior Community No Hopa
Restrictions None
Security Features None
Acceptable Financing Cash, Conventional, FHA, VA
Horse Property No
Membership Fee Required No
Listing Terms Cash, Conventional, FHA, VA
Financing Cash,Conventional,FHA,VA
Read Less Info
Want to know what your home might be worth? Contact us for a FREE valuation!

Our team is ready to help you sell your home for the highest possible price ASAP
300 Sebastian Blvd, Sebastian, Florida, 32958, United States






