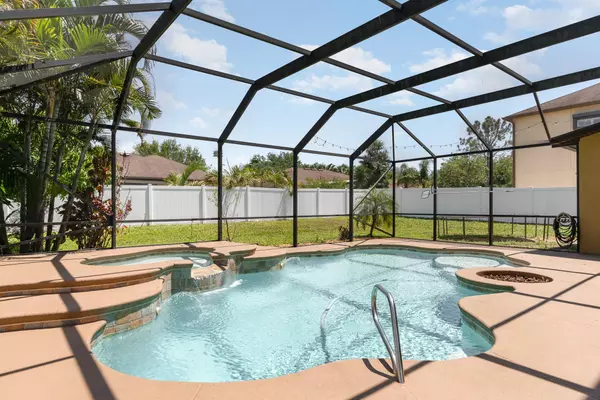$540,000
$540,000
For more information regarding the value of a property, please contact us for a free consultation.
5 Beds
4 Baths
3,489 SqFt
SOLD DATE : 08/05/2024
Key Details
Sold Price $540,000
Property Type Single Family Home
Sub Type Single Family Residence
Listing Status Sold
Purchase Type For Sale
Square Footage 3,489 sqft
Price per Sqft $154
Subdivision Park Place Subdivision
MLS Listing ID 1010472
Sold Date 08/05/24
Style Traditional
Bedrooms 5
Full Baths 3
Half Baths 1
HOA Fees $96/qua
HOA Y/N Yes
Total Fin. Sqft 3489
Originating Board Space Coast MLS (Space Coast Association of REALTORS®)
Year Built 2010
Tax Year 2022
Lot Size 10,454 Sqft
Acres 0.24
Property Description
ENTERTAINERS PARIDISE or great for a BIG FAMILY. Any case, THIS HOME HAS IT ALL!!! Located in a quiet neighborhood on a cul-de-sac. Featuring a screened-in heated salt water pool and hot tub with waterfall. Entertain with family and friends in this open plan kitchen located downstairs. Huge Family dining room for hosting big Holiday dinners. Also Downstairs has a great size master suite. The on-suite has a walk-in shower, water closet, women's dream walk-in closet and a huge soaking tub for those long exhausting days. As well as a newly renovated half bath. Upstairs has 5 rooms ( all big enough to hold a king size bed) and a big entertaining room with plenty of space for a pool table plus some.
Pool pump is new (2024) AC units (2021-2022)- easy access to I-95; Close to dining, shopping, Titusville Marina, Bridge to the beach, Fishing Pier, Short drive to area airports, area beaches, Orlando theme parks and so much more!!
Location
State FL
County Brevard
Area 105 - Titusville W I95 S 46
Direction From I-95 take exit 220 (Garden) and head west. Travel about 1/2 mile turn left into Park Place, right onto Ventor Dr., Right on Reading Ave and houose will be on the right. Or US 1 turn West on Garden to Park Place
Rooms
Primary Bedroom Level First
Bedroom 2 Second
Bedroom 3 Second
Bedroom 4 Second
Bedroom 5 Second
Living Room Main
Kitchen Main
Extra Room 1 Main
Family Room Main
Interior
Interior Features Built-in Features, Ceiling Fan(s), Eat-in Kitchen, Entrance Foyer, Kitchen Island, Open Floorplan, Primary Bathroom -Tub with Separate Shower, Primary Downstairs, Walk-In Closet(s)
Heating Central, Electric
Cooling Central Air, Electric
Flooring Carpet, Laminate, Tile
Furnishings Unfurnished
Appliance Dishwasher, Disposal, Electric Water Heater, Freezer, Ice Maker, Induction Cooktop, Microwave, Refrigerator
Laundry Electric Dryer Hookup, Upper Level, Washer Hookup
Exterior
Exterior Feature Storm Shutters
Parking Features Attached, Garage, Garage Door Opener, Other
Garage Spaces 3.0
Fence Back Yard, Vinyl
Pool Gas Heat, Heated, In Ground, Screen Enclosure
Utilities Available Cable Available, Electricity Available, Sewer Available, Sewer Connected, Water Available, Propane
Roof Type Shingle
Present Use Residential,Single Family
Street Surface Asphalt
Porch Patio, Screened
Road Frontage City Street
Garage Yes
Building
Lot Description Cul-De-Sac, Sprinklers In Front, Sprinklers In Rear
Faces West
Story 2
Sewer Public Sewer
Water Public, Well
Architectural Style Traditional
Level or Stories Two
New Construction No
Schools
Elementary Schools Oak Park
High Schools Astronaut
Others
Pets Allowed Yes
HOA Name Park Place Subdivision
HOA Fee Include Maintenance Grounds
Senior Community No
Tax ID 22-35-06-28-00005.0-0004.00
Acceptable Financing Cash, Conventional, FHA, VA Loan
Listing Terms Cash, Conventional, FHA, VA Loan
Special Listing Condition Homestead, Standard
Read Less Info
Want to know what your home might be worth? Contact us for a FREE valuation!

Our team is ready to help you sell your home for the highest possible price ASAP

Bought with Non-MLS or Out of Area
300 Sebastian Blvd, Sebastian, Florida, 32958, United States






