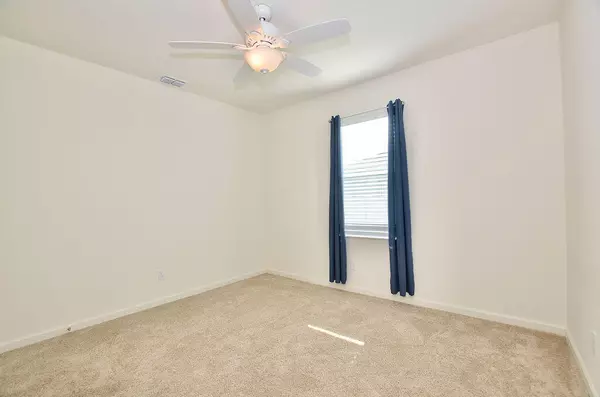Bought with Main Street Realty & Associates
$435,000
$432,000
0.7%For more information regarding the value of a property, please contact us for a free consultation.
4 Beds
2 Baths
1,828 SqFt
SOLD DATE : 08/12/2024
Key Details
Sold Price $435,000
Property Type Single Family Home
Sub Type Single Family Detached
Listing Status Sold
Purchase Type For Sale
Square Footage 1,828 sqft
Price per Sqft $237
Subdivision Port St Lucie Section 21
MLS Listing ID RX-10990679
Sold Date 08/12/24
Style Contemporary
Bedrooms 4
Full Baths 2
Construction Status Resale
HOA Y/N No
Year Built 2023
Annual Tax Amount $2,358
Tax Year 2023
Lot Size 10,000 Sqft
Property Description
Only 1 year old! Same price the builder is currently charging for homes on busy streets. Better than new! DR Horton Cali Model. Lots of upgrades not included when you purchase a home new. After purchase they fenced the yard, installed ceiling fans in all the rooms, put cabinet handles, installed window coverings, Installed an auto garage door opener, LG French door refrigerator & a washer & dryer set. The kitchen features a center island, huge corner pantry, bump out cabinets with crown molding. Wired for smart home, Primary bedroom has a huge walk in closet, Storage is awesome with 2 hall closets & inside laundry room. The main living areas are tile. Pet & kid friendly neighborhood close to I-95 & Turnpike in desirable SW PSL Smart Energy Efficient home with low insurance.
Location
State FL
County St. Lucie
Area 7740
Zoning RS-2PS
Rooms
Other Rooms Laundry-Inside
Master Bath Dual Sinks, Mstr Bdrm - Ground, Separate Shower
Interior
Interior Features Entry Lvl Lvng Area, Kitchen Island, Pantry, Split Bedroom
Heating Central, Electric
Cooling Ceiling Fan, Central, Electric
Flooring Carpet, Ceramic Tile
Furnishings Unfurnished
Exterior
Exterior Feature Covered Patio, Fence, Room for Pool
Parking Features 2+ Spaces, Driveway, Garage - Attached
Garage Spaces 2.0
Utilities Available Cable, Electric, Public Sewer, Public Water
Amenities Available None
Waterfront Description None
View Garden
Roof Type Comp Shingle
Exposure South
Private Pool No
Building
Lot Description < 1/4 Acre
Story 1.00
Foundation Block, CBS, Concrete
Construction Status Resale
Others
Pets Allowed Yes
Senior Community No Hopa
Restrictions None
Acceptable Financing Cash, Conventional, FHA, VA
Horse Property No
Membership Fee Required No
Listing Terms Cash, Conventional, FHA, VA
Financing Cash,Conventional,FHA,VA
Pets Allowed No Restrictions
Read Less Info
Want to know what your home might be worth? Contact us for a FREE valuation!

Our team is ready to help you sell your home for the highest possible price ASAP
300 Sebastian Blvd, Sebastian, Florida, 32958, United States






