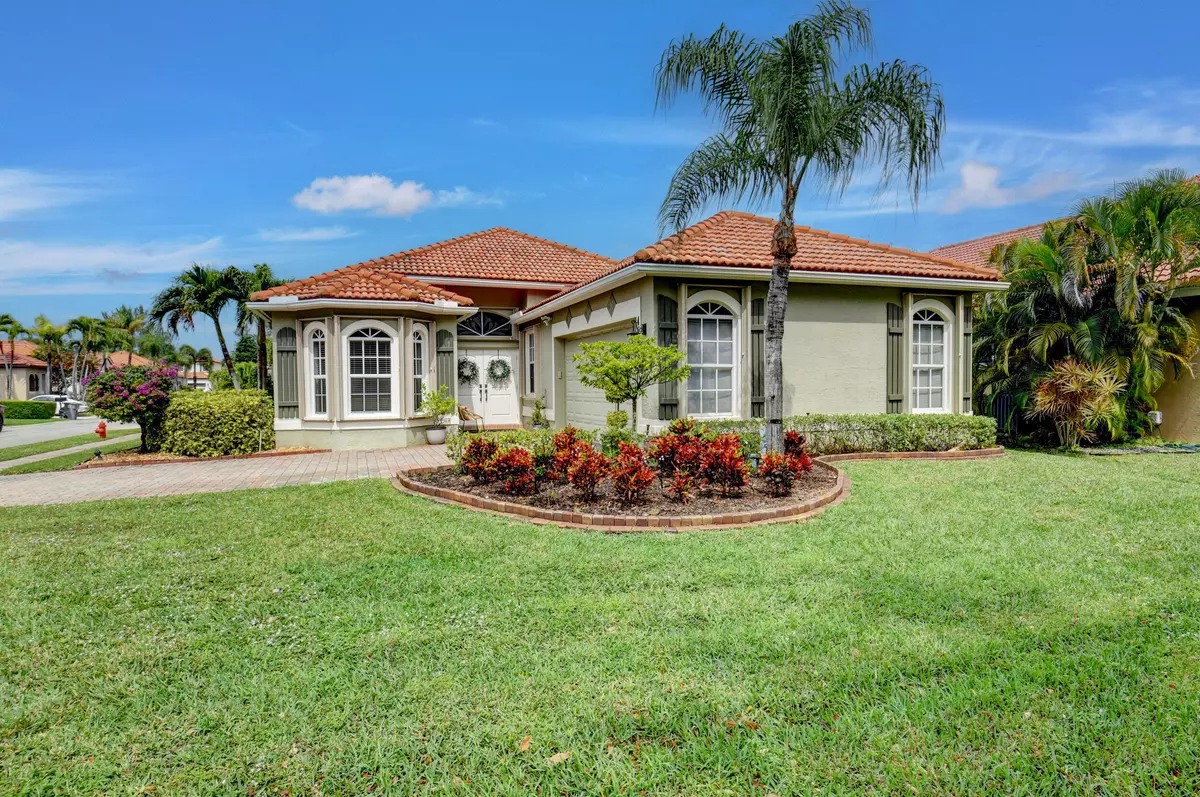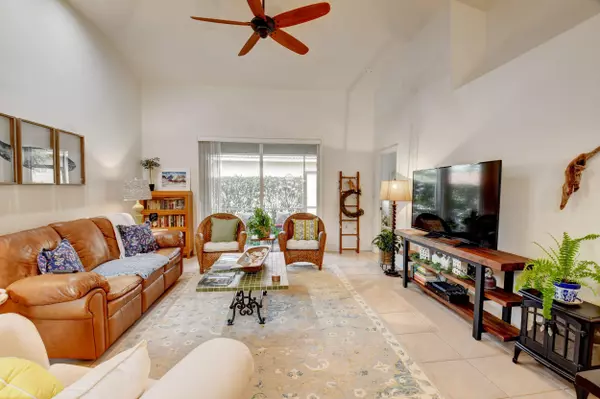Bought with Coldwell Banker Realty /Delray Beach
$495,000
$519,900
4.8%For more information regarding the value of a property, please contact us for a free consultation.
3 Beds
2 Baths
1,571 SqFt
SOLD DATE : 08/16/2024
Key Details
Sold Price $495,000
Property Type Single Family Home
Sub Type Single Family Detached
Listing Status Sold
Purchase Type For Sale
Square Footage 1,571 sqft
Price per Sqft $315
Subdivision Gateway Gardens
MLS Listing ID RX-10966469
Sold Date 08/16/24
Style Mediterranean
Bedrooms 3
Full Baths 2
Construction Status Resale
HOA Fees $233/mo
HOA Y/N Yes
Min Days of Lease 365
Leases Per Year 1
Year Built 2001
Annual Tax Amount $2,679
Tax Year 2023
Lot Size 5,188 Sqft
Property Description
Discover this 3 bedroom/2 bath single family home within the well kept, smaller gated community of Gateway Gardens. This exquisite home offers an unparalleled blend of comfort, style, and convenience. Step inside to find a meticulously designed floor plan boasting spaciousness and sophistication. The heart of the home, a chef's dream kitchen, awaits with rich wood cabinetry, gleaming stainless-steel appliances, and an expansive eat-in area perfect for casual dining or entertaining guests. Entertain in style in the open living space, adorned with neutral tile flooring and accented by voluminous ceilings that elevate the ambiance. Retreat to the master suite, a serene sanctuary featuring screened in patio access, dual walk-in closets, and a lavish ensuite bath
Location
State FL
County Palm Beach
Community Gateway Gardens
Area 4590
Zoning PUD
Rooms
Other Rooms Laundry-Inside, Laundry-Util/Closet, Storage
Master Bath Dual Sinks, Mstr Bdrm - Sitting, Separate Shower, Whirlpool Spa
Interior
Interior Features Entry Lvl Lvng Area, Pantry, Roman Tub, Split Bedroom, Volume Ceiling, Walk-in Closet
Heating Central, Electric
Cooling Ceiling Fan, Central, Electric
Flooring Laminate, Tile
Furnishings Unfurnished
Exterior
Exterior Feature Covered Patio, Screened Patio, Shutters
Parking Features Drive - Decorative, Garage - Attached
Garage Spaces 2.0
Community Features Gated Community
Utilities Available Public Sewer, Public Water
Amenities Available Picnic Area, Playground, Pool, Tennis
Waterfront Description None
View Garden
Roof Type Barrel
Exposure South
Private Pool No
Building
Lot Description < 1/4 Acre, Sidewalks
Story 1.00
Foundation CBS, Stucco
Construction Status Resale
Schools
Elementary Schools Hidden Oaks Elementary School
Middle Schools Christa Mcauliffe Middle School
High Schools Park Vista Community High School
Others
Pets Allowed Yes
HOA Fee Include Cable,Lawn Care,Legal/Accounting,Pool Service,Recrtnal Facility
Senior Community No Hopa
Restrictions Buyer Approval,Commercial Vehicles Prohibited,No Lease 1st Year,No RV
Security Features Gate - Unmanned
Acceptable Financing Cash, Conventional
Horse Property No
Membership Fee Required No
Listing Terms Cash, Conventional
Financing Cash,Conventional
Pets Allowed Number Limit
Read Less Info
Want to know what your home might be worth? Contact us for a FREE valuation!

Our team is ready to help you sell your home for the highest possible price ASAP

300 Sebastian Blvd, Sebastian, Florida, 32958, United States






