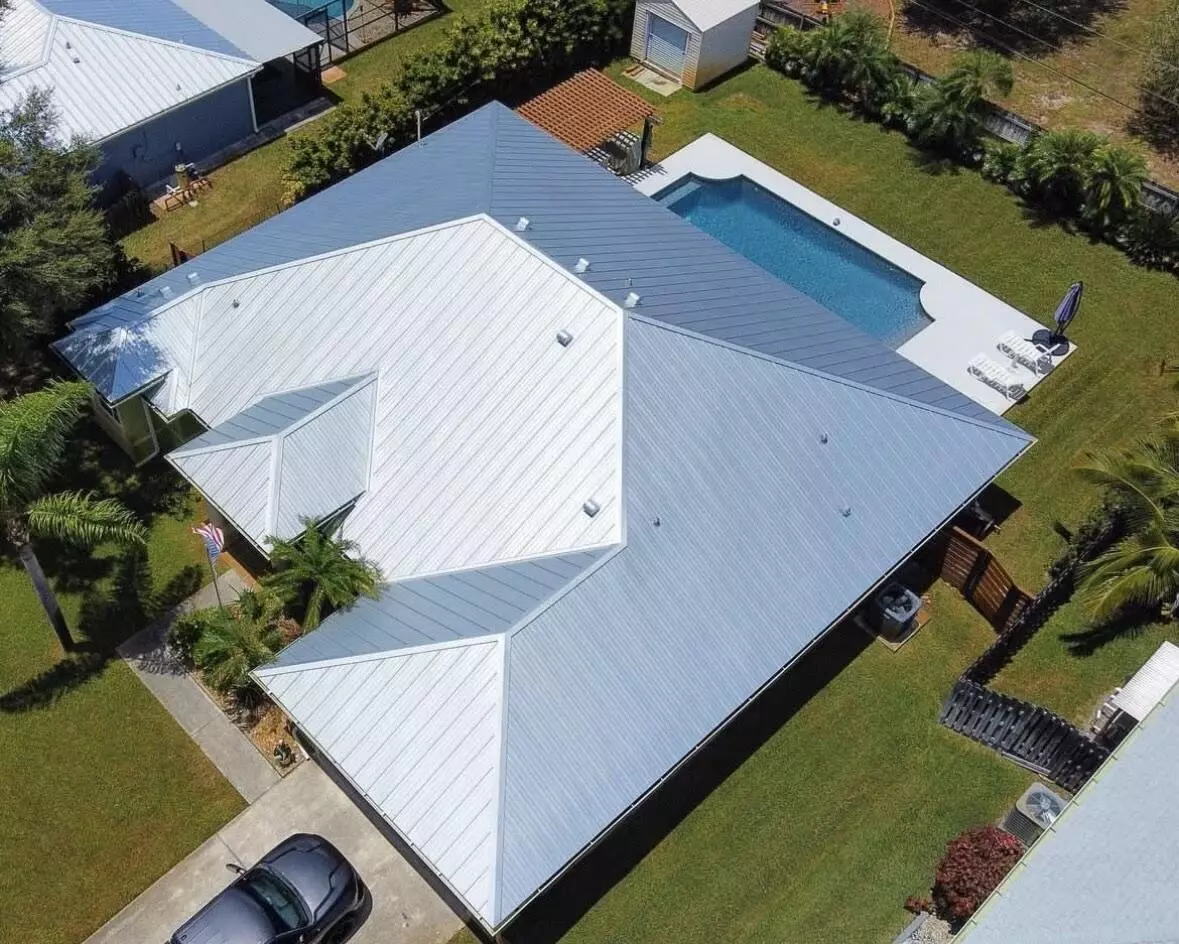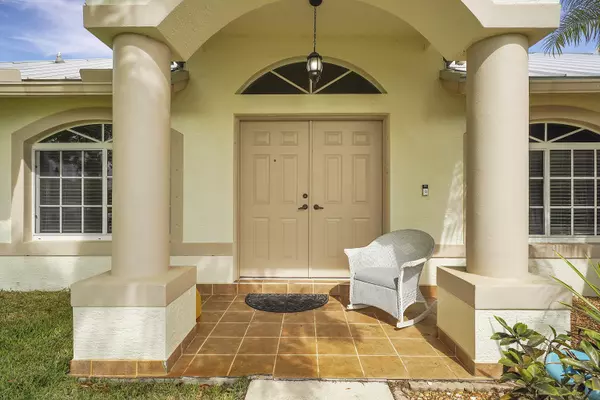Bought with Continental Properties, Inc.
$507,000
$514,900
1.5%For more information regarding the value of a property, please contact us for a free consultation.
3 Beds
2 Baths
2,270 SqFt
SOLD DATE : 08/26/2024
Key Details
Sold Price $507,000
Property Type Single Family Home
Sub Type Single Family Detached
Listing Status Sold
Purchase Type For Sale
Square Footage 2,270 sqft
Price per Sqft $223
Subdivision Port St Lucie Section 5
MLS Listing ID RX-10966302
Sold Date 08/26/24
Bedrooms 3
Full Baths 2
Construction Status Resale
HOA Y/N No
Year Built 2005
Annual Tax Amount $3,577
Tax Year 2022
Lot Size 10,000 Sqft
Property Description
Terrific 3/2/den pool home conveniently located in central Port St Lucie off PSL Blvd.This home is great for the family and entertaining! Fully enclosed, the backyard is a dream with a large open pool, summer kitchen and plenty of yard space for your favorite backyard games or relaxation!With a split floorplan, the home is centered around an open concept kitchen, dining and family rooms. The separate den allows for private space for working from home or schoolwork.Centrally located in Port St Lucie, this home is in a friendly neighborhood that is convenient to St Lucie West, Tradition and Jensen Beach. Going further? I-95 and Turnpike are close by.2022 metal roof, 2021 salt pool, 2023 beautiful summer kitchen; 2023 outside paint; 2015 AC; full hurricane panels; she
Location
State FL
County St. Lucie
Area 7710
Zoning RS-2PS
Rooms
Other Rooms Attic, Den/Office, Family, Laundry-Inside
Master Bath Dual Sinks, Mstr Bdrm - Ground, Mstr Bdrm - Sitting, Separate Shower
Interior
Interior Features French Door, Laundry Tub, Pantry, Split Bedroom, Walk-in Closet
Heating Central, Electric
Cooling Ceiling Fan, Central, Electric
Flooring Carpet, Ceramic Tile, Laminate
Furnishings Furniture Negotiable,Unfurnished
Exterior
Exterior Feature Auto Sprinkler, Built-in Grill, Covered Patio, Fence, Screened Patio, Shed, Summer Kitchen
Parking Features Driveway, Garage - Attached
Garage Spaces 2.0
Pool Equipment Included, Inground, Salt Chlorination
Community Features Sold As-Is
Utilities Available Cable, Electric, Public Sewer, Public Water
Amenities Available None
Waterfront Description None
View Other
Roof Type Metal
Present Use Sold As-Is
Exposure South
Private Pool Yes
Building
Lot Description < 1/4 Acre, Paved Road, Public Road
Story 1.00
Foundation CBS, Stucco
Construction Status Resale
Others
Pets Allowed Restricted
Senior Community No Hopa
Restrictions None
Security Features Burglar Alarm
Acceptable Financing Cash, Conventional, VA
Horse Property No
Membership Fee Required No
Listing Terms Cash, Conventional, VA
Financing Cash,Conventional,VA
Pets Allowed No Aggressive Breeds
Read Less Info
Want to know what your home might be worth? Contact us for a FREE valuation!

Our team is ready to help you sell your home for the highest possible price ASAP
300 Sebastian Blvd, Sebastian, Florida, 32958, United States






