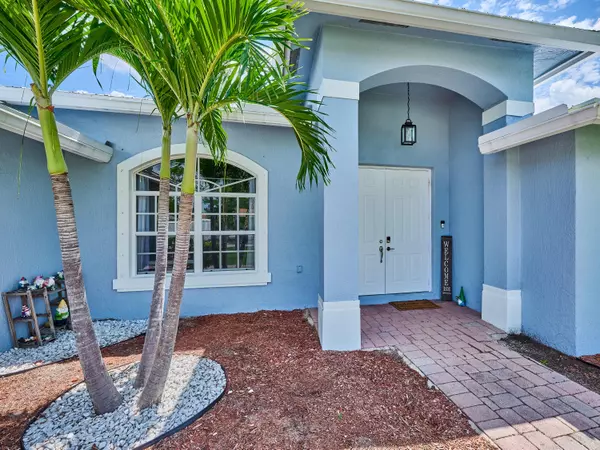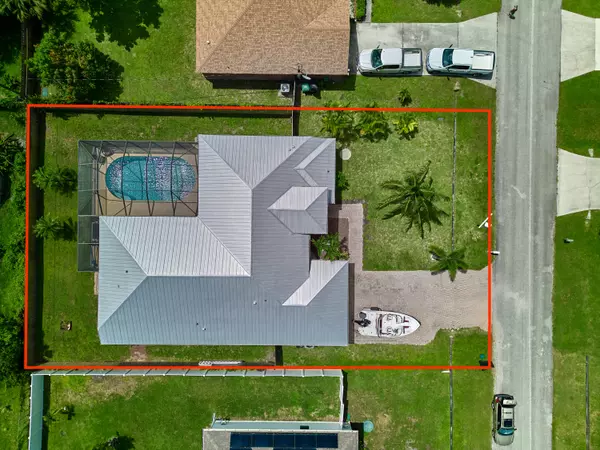Bought with LoKation
$495,000
$514,900
3.9%For more information regarding the value of a property, please contact us for a free consultation.
4 Beds
3 Baths
2,313 SqFt
SOLD DATE : 10/11/2024
Key Details
Sold Price $495,000
Property Type Single Family Home
Sub Type Single Family Detached
Listing Status Sold
Purchase Type For Sale
Square Footage 2,313 sqft
Price per Sqft $214
Subdivision Port St Lucie Section 25
MLS Listing ID RX-11011482
Sold Date 10/11/24
Style Contemporary
Bedrooms 4
Full Baths 3
Construction Status Resale
HOA Y/N No
Year Built 2005
Annual Tax Amount $7,746
Tax Year 2023
Lot Size 10,000 Sqft
Property Description
Welcome home! Nestled in a quiet, friendly neighborhood, this well-maintained 4-bedroom, 3-bathroom gem offers the perfect blend of comfort and style. From the moment you arrive, you'll be captivated by the paver driveway leading to a stunning 2,300 sqft home. Step inside and be greeted by an expansive open layout with high ceilings that enhance the sense of space and luxury. Step outside to enjoy your screened pool in the fully fenced yard, offering privacy for entertaining and daily living. With a brand-new metal roof and NO HOA, this home is as practical as it is beautiful! The kitchen boasts soft-close drawers and cabinet doors, gleaming granite countertops, stainless steel appliances, a sleek hood, and a charming farmhouse sink--perfect for culinary adventures.
Location
State FL
County St. Lucie
Area 7270
Zoning RS-2PS
Rooms
Other Rooms Family, Laundry-Inside
Master Bath Dual Sinks, Separate Shower, Separate Tub
Interior
Interior Features Ctdrl/Vault Ceilings, Entry Lvl Lvng Area, Roman Tub, Split Bedroom, Walk-in Closet
Heating Central
Cooling Ceiling Fan, Central
Flooring Tile, Vinyl Floor
Furnishings Unfurnished
Exterior
Exterior Feature Covered Patio, Fence, Screened Patio, Shutters
Parking Features 2+ Spaces, Driveway, Garage - Attached, RV/Boat
Garage Spaces 2.0
Pool Gunite, Inground
Community Features Sold As-Is
Utilities Available Cable, Public Sewer, Public Water
Amenities Available Pool
Waterfront Description None
View Pool
Roof Type Metal
Present Use Sold As-Is
Exposure West
Private Pool Yes
Building
Lot Description < 1/4 Acre
Story 1.00
Foundation CBS, Concrete
Construction Status Resale
Schools
Middle Schools Southern Oaks Middle School
High Schools Fort Pierce Central High School
Others
Pets Allowed Yes
Senior Community No Hopa
Restrictions None
Acceptable Financing Cash, Conventional, FHA, VA
Horse Property No
Membership Fee Required No
Listing Terms Cash, Conventional, FHA, VA
Financing Cash,Conventional,FHA,VA
Read Less Info
Want to know what your home might be worth? Contact us for a FREE valuation!

Our team is ready to help you sell your home for the highest possible price ASAP

300 Sebastian Blvd, Sebastian, Florida, 32958, United States






