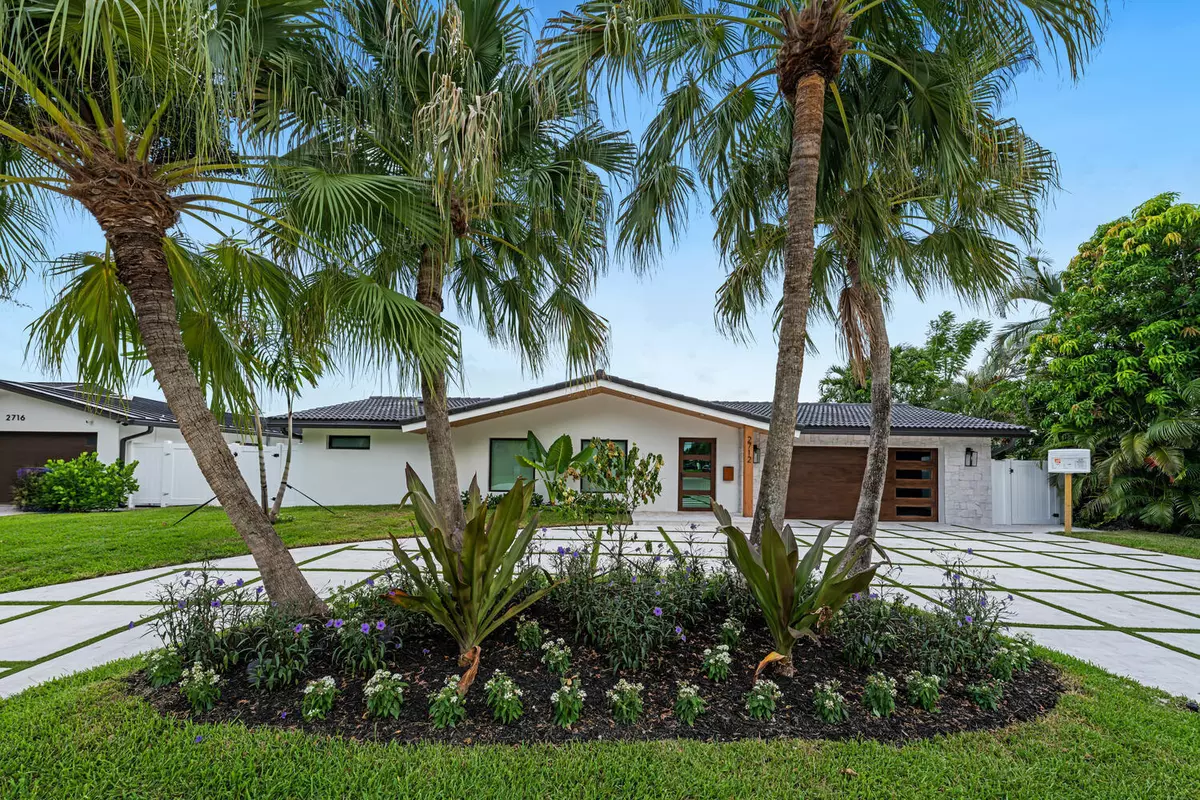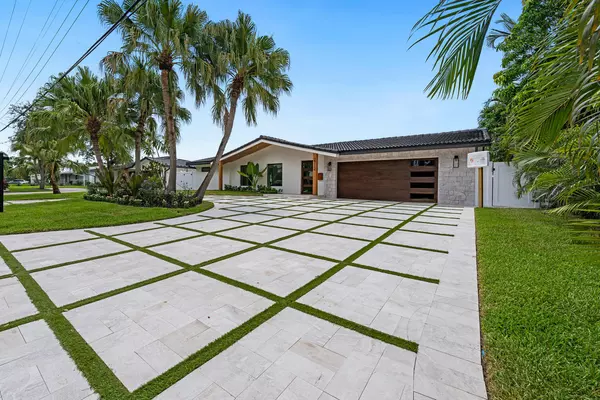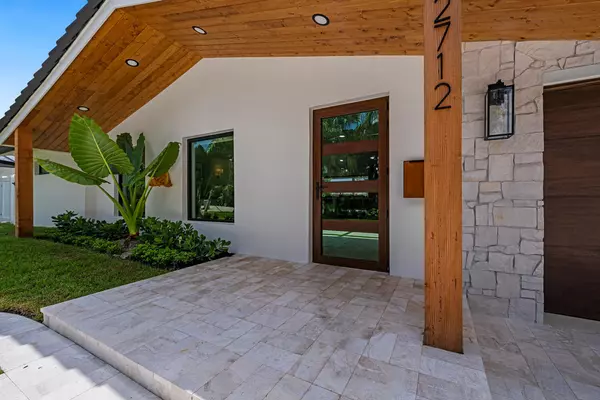Bought with Future Home Realty Inc
$2,495,000
$2,495,000
For more information regarding the value of a property, please contact us for a free consultation.
4 Beds
3 Baths
2,017 SqFt
SOLD DATE : 12/02/2024
Key Details
Sold Price $2,495,000
Property Type Single Family Home
Sub Type Single Family Detached
Listing Status Sold
Purchase Type For Sale
Square Footage 2,017 sqft
Price per Sqft $1,236
Subdivision Harbor Village Sec I
MLS Listing ID RX-11014335
Sold Date 12/02/24
Bedrooms 4
Full Baths 3
Construction Status Resale
HOA Y/N No
Year Built 1967
Annual Tax Amount $20,586
Tax Year 2023
Lot Size 8,800 Sqft
Property Description
This stunning home has undergone a complete renovation including new AC, electric, plumbing, insulation, tankless water heater, and much more. The open-concept home welcomes you with natural light highlighting the sleek finishes and thoughtfully chosen decor. The kitchen features water views, Wolf/Subzero appliances, quartz countertop, a massive island, and custom cabinetry. Retreat to the master suite, which boasts serene water views and a spa-like ensuite bathroom complete with a soaking tub and walk-in shower. Outdoor features include a refreshing pool, outdoor dining, summer kitchen (with kegerator), private putting green, fireplace, tv, and 80 feet of waterfront dock space for boat lovers with direct intracoastal access (NO FIXED BRIDGES). Too many upgrades to list them all. MUST SEE
Location
State FL
County Broward
Area 3232
Zoning RS-2
Rooms
Other Rooms Cabana Bath, Den/Office, Laundry-Garage, Laundry-Util/Closet
Master Bath Dual Sinks, Mstr Bdrm - Ground, Separate Shower, Separate Tub
Interior
Interior Features Built-in Shelves, Closet Cabinets, Entry Lvl Lvng Area, Fireplace(s), Kitchen Island, Laundry Tub, Volume Ceiling, Walk-in Closet
Heating Central, Electric
Cooling Central, Electric
Flooring Wood Floor
Furnishings Furniture Negotiable
Exterior
Exterior Feature Built-in Grill, Covered Patio, Outdoor Shower, Summer Kitchen
Parking Features 2+ Spaces, Drive - Circular, Garage - Attached
Garage Spaces 2.0
Pool Inground
Utilities Available Electric, Public Sewer, Public Water
Amenities Available Dog Park, Golf Course, Park
Waterfront Description Canal Width 1 - 80,Interior Canal,No Fixed Bridges
Water Access Desc Electric Available,No Wake Zone,Private Dock,Water Available
View Canal
Roof Type S-Tile
Exposure North
Private Pool Yes
Building
Lot Description < 1/4 Acre
Story 1.00
Foundation Block, Concrete
Construction Status Resale
Others
Pets Allowed Yes
Senior Community No Hopa
Restrictions None
Acceptable Financing Cash, Conventional
Horse Property No
Membership Fee Required No
Listing Terms Cash, Conventional
Financing Cash,Conventional
Read Less Info
Want to know what your home might be worth? Contact us for a FREE valuation!

Our team is ready to help you sell your home for the highest possible price ASAP
300 Sebastian Blvd, Sebastian, Florida, 32958, United States






