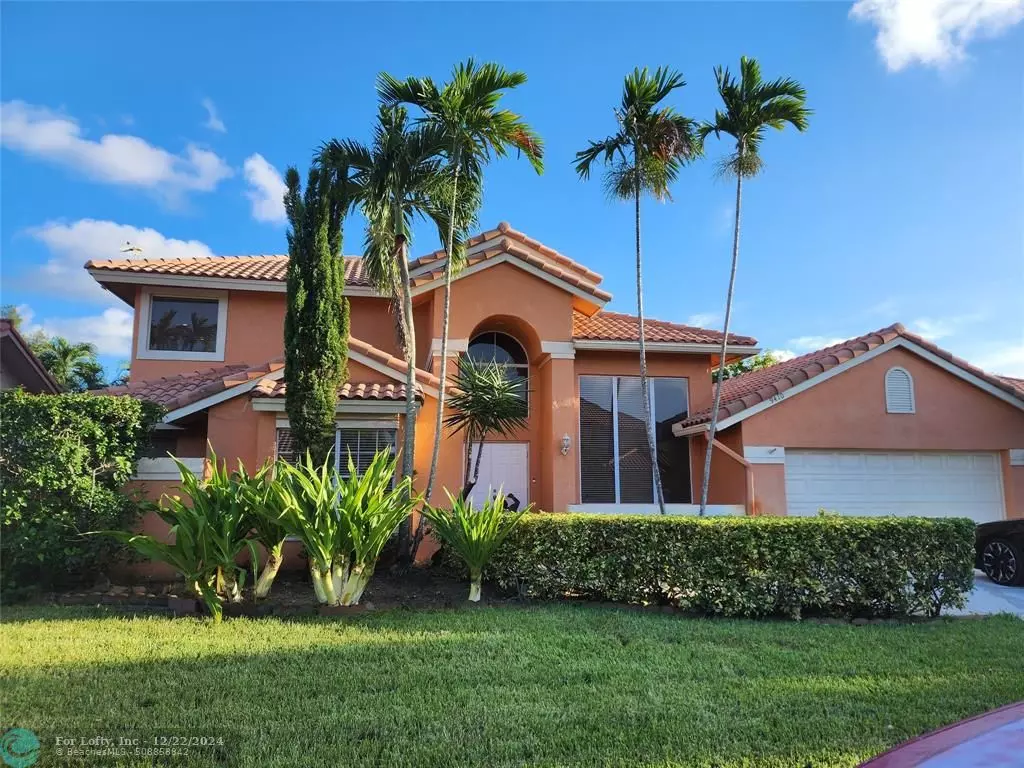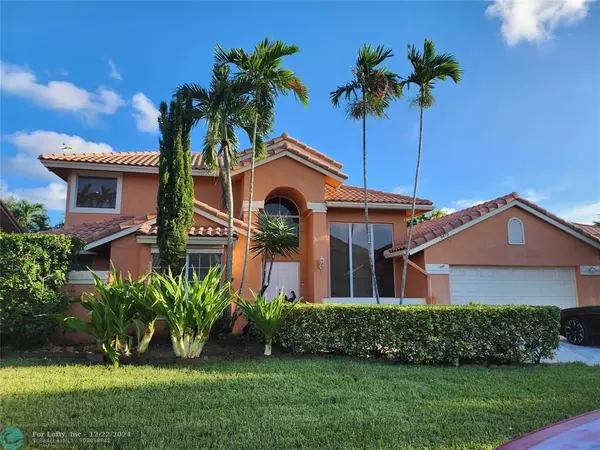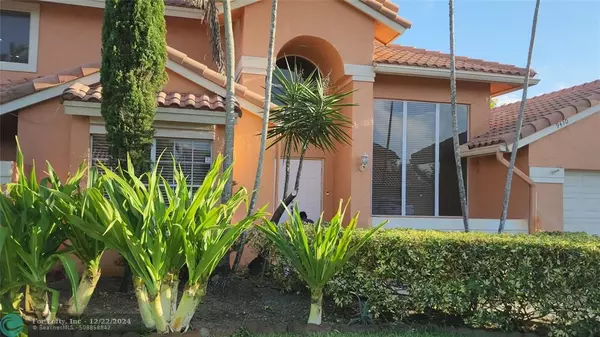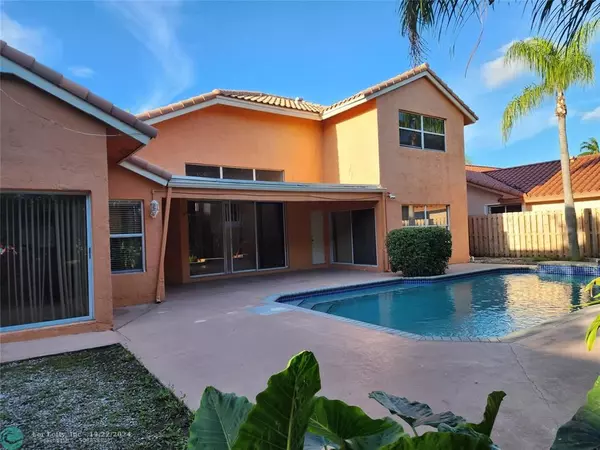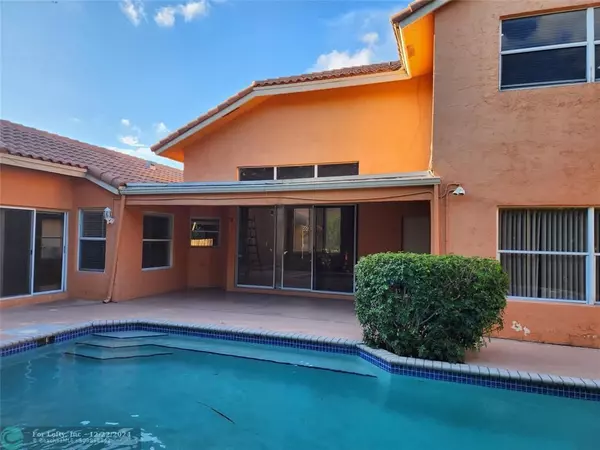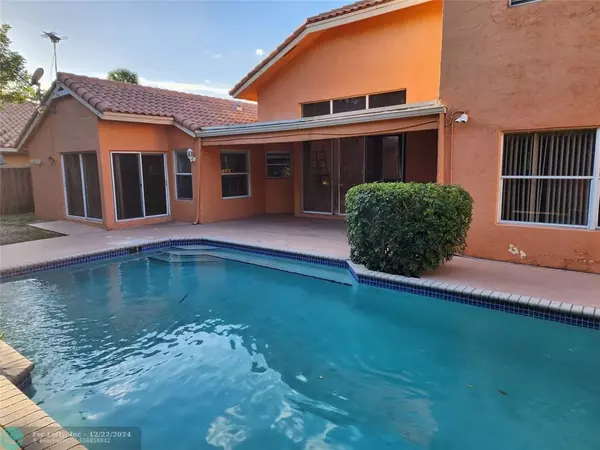$650,000
$699,000
7.0%For more information regarding the value of a property, please contact us for a free consultation.
4 Beds
3 Baths
2,776 SqFt
SOLD DATE : 10/22/2024
Key Details
Sold Price $650,000
Property Type Single Family Home
Sub Type Single
Listing Status Sold
Purchase Type For Sale
Square Footage 2,776 sqft
Price per Sqft $234
Subdivision Pembroke Land Corp
MLS Listing ID F10459397
Sold Date 10/22/24
Style Pool Only
Bedrooms 4
Full Baths 3
Construction Status Resale
HOA Fees $70/mo
HOA Y/N Yes
Total Fin. Sqft 7650
Year Built 1995
Annual Tax Amount $9,094
Tax Year 2023
Property Description
Wow!! This BEAUTIFUL Four Bedroom 3 BATH POOL home is located in a GORGEOUS GATED PEMBROKE PINES COMMUNITY and IS a MUST SEE!! From the Moment you walk in the home you are greeted by high ceilings, and a view of the Gorgeous POOL (long enough for laps) which is surrounded by LUSH TROPICAL LANDSCAPING with a PRIVATE fenced in BACKYARD and there is also a Cabana Bath that leads to the pool. The home as been well maintained, the roof is newer changed in 2012 & the pool was resurfaced in 2014, NEW TANKLESS WATER HEATER. The large Master Bathroom has been upgraded with marble tiles, modern vanities, built-in cabinets, large walk-in closets. The homes in the community are very well maintained, mature trees, & nice spacing between the homes. The HOA fee is very low just $70 per month. Call Now!!
Location
State FL
County Broward County
Area Hollywood Central West (3980;3180)
Zoning RESIDENTIAL
Rooms
Bedroom Description Master Bedroom Upstairs,Other
Other Rooms Family Room, Utility Room/Laundry
Dining Room Dining/Living Room, Family/Dining Combination, Snack Bar/Counter
Interior
Interior Features First Floor Entry, Pantry, Roman Tub, Split Bedroom, Vaulted Ceilings, Walk-In Closets
Heating Central Heat, Electric Heat
Cooling Central Cooling, Electric Cooling
Flooring Carpeted Floors, Tile Floors
Equipment Dishwasher, Disposal, Dryer, Electric Range, Electric Water Heater, Icemaker, Microwave, Refrigerator, Smoke Detector, Trash Compactor
Exterior
Exterior Feature Fence, Patio
Parking Features Attached
Garage Spaces 2.0
Pool Below Ground Pool, Equipment Stays
Community Features Gated Community
Water Access N
View Golf View
Roof Type Barrel Roof
Private Pool No
Building
Lot Description Less Than 1/4 Acre Lot
Foundation Cbs Construction
Sewer Municipal Sewer
Water Municipal Water
Construction Status Resale
Schools
Elementary Schools Palm Cove
Middle Schools Pines
High Schools Charles W. Flanagan
Others
Pets Allowed Yes
HOA Fee Include 70
Senior Community No HOPA
Restrictions Assoc Approval Required,Other Restrictions
Acceptable Financing Conventional, FHA, FHA-Va Approved, VA
Membership Fee Required No
Listing Terms Conventional, FHA, FHA-Va Approved, VA
Pets Allowed No Restrictions
Read Less Info
Want to know what your home might be worth? Contact us for a FREE valuation!

Our team is ready to help you sell your home for the highest possible price ASAP

Bought with Miami Blue Real Estate Service
300 Sebastian Blvd, Sebastian, Florida, 32958, United States

