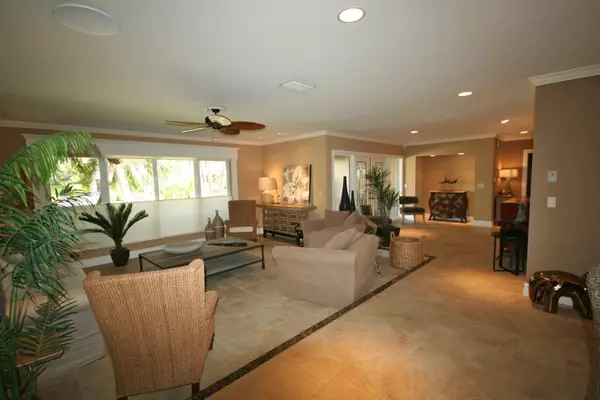Bought with The Corcoran Group
$745,000
$779,000
4.4%For more information regarding the value of a property, please contact us for a free consultation.
3 Beds
2.1 Baths
3,086 SqFt
SOLD DATE : 07/24/2019
Key Details
Sold Price $745,000
Property Type Single Family Home
Sub Type Single Family Detached
Listing Status Sold
Purchase Type For Sale
Square Footage 3,086 sqft
Price per Sqft $241
Subdivision Quail Ridge Country Club
MLS Listing ID RX-10479505
Sold Date 07/24/19
Style Traditional
Bedrooms 3
Full Baths 2
Half Baths 1
Construction Status Resale
Membership Fee $40,000
HOA Fees $354/mo
HOA Y/N Yes
Year Built 1979
Annual Tax Amount $7,965
Tax Year 2017
Property Description
Beautiful sun filled pool deck! Beautifully renovated Traditional-style custom home in superb condition. Golden browns highlighted in the gorgeous tile which flows throughout entire home. Large kitchen family room area. The kitchen has light wood custom cabinetry, all drawers are roll-outs. Stunning green granite counter top, stainless appliances including cooktop hood, a double wall oven to address all your cooking needs. Snack bar area has lots of extra storage cabinets. Built-in cabinets for entertaining. Well designed master bedroom suite including garden master bath with dual vanities and brown marble step-in shower. Jack & Jill bath between guest rooms. Extensive millwork throughout. Impact windows or storm panels.
Location
State FL
County Palm Beach
Community Partridge
Area 4510
Zoning Residential
Rooms
Other Rooms Family, Great, Laundry-Inside, Laundry-Util/Closet
Master Bath Dual Sinks, Mstr Bdrm - Sitting, Separate Shower
Interior
Interior Features Walk-in Closet
Heating Central, Electric
Cooling Ceiling Fan, Central, Electric
Flooring Ceramic Tile
Furnishings Unfurnished
Exterior
Exterior Feature Auto Sprinkler, Awnings, Built-in Grill, Custom Lighting, Fence, Open Patio
Parking Features Drive - Circular, Driveway, Garage - Attached
Garage Spaces 2.0
Pool Heated, Inground
Community Features Sold As-Is
Utilities Available Cable, Public Sewer, Public Water
Amenities Available Bike - Jog, Bike Storage, Business Center, Clubhouse, Fitness Center, Golf Course, Library, Manager on Site, Putting Green, Spa-Hot Tub, Tennis
Waterfront Description None
View Garden, Pool
Roof Type Concrete Tile
Present Use Sold As-Is
Exposure Northwest
Private Pool Yes
Building
Lot Description 1/4 to 1/2 Acre, Interior Lot, Irregular Lot
Story 1.00
Foundation CBS
Construction Status Resale
Others
Pets Allowed Yes
HOA Fee Include Cable,Common Areas,Common R.E. Tax,Security
Senior Community No Hopa
Restrictions Buyer Approval,Commercial Vehicles Prohibited,Interview Required,No Truck/RV,Other,Pet Restrictions
Security Features Entry Card,Gate - Manned,Security Patrol,TV Camera
Acceptable Financing Cash, Conventional
Horse Property No
Membership Fee Required Yes
Listing Terms Cash, Conventional
Financing Cash,Conventional
Pets Allowed Up to 2 Pets
Read Less Info
Want to know what your home might be worth? Contact us for a FREE valuation!

Our team is ready to help you sell your home for the highest possible price ASAP
300 Sebastian Blvd, Sebastian, Florida, 32958, United States






