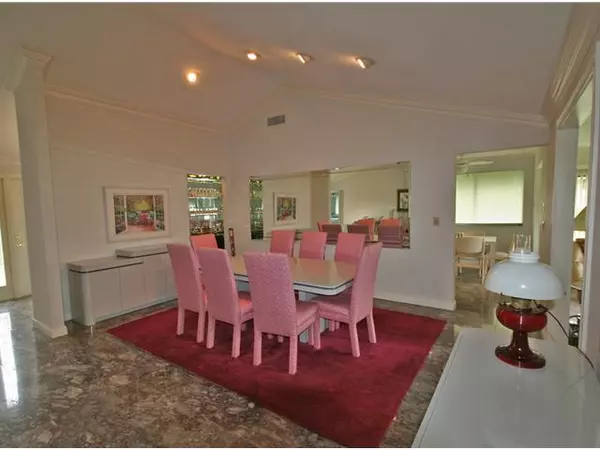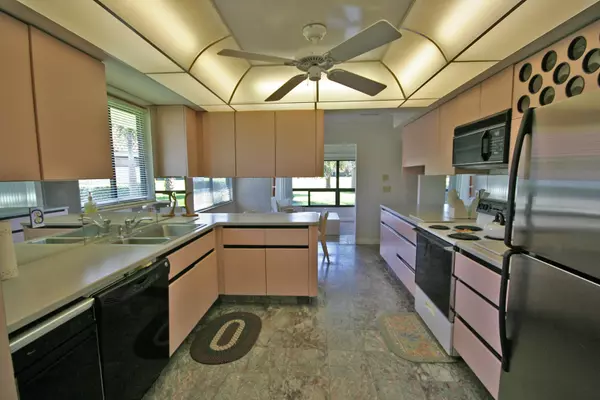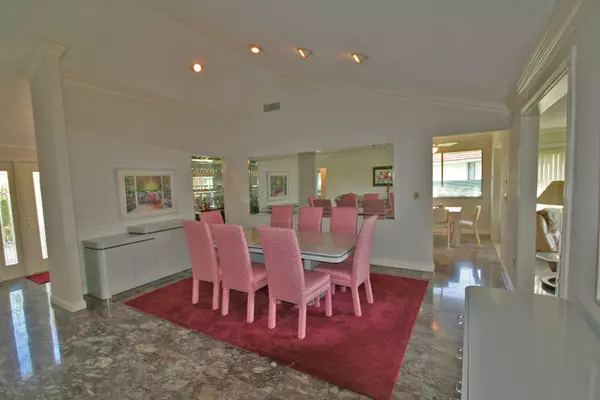Bought with The Corcoran Group
$192,500
$235,000
18.1%For more information regarding the value of a property, please contact us for a free consultation.
3 Beds
2 Baths
2,314 SqFt
SOLD DATE : 04/30/2015
Key Details
Sold Price $192,500
Property Type Single Family Home
Sub Type Single Family Detached
Listing Status Sold
Purchase Type For Sale
Square Footage 2,314 sqft
Price per Sqft $83
Subdivision Quail Ridge Country Club
MLS Listing ID RX-3292828
Sold Date 04/30/15
Style Villa
Bedrooms 3
Full Baths 2
Membership Fee $100
HOA Fees $783/mo
HOA Y/N Yes
Year Built 1974
Annual Tax Amount $5,783
Tax Year 2011
Property Description
Individual and inviting is this spacious villa with view of the 18th Fairway South Course. Large open paved courtyard with sliders leading to living room and guest hall. The living and dining areas are complimented by a large decorative mirror and wet bar in dining area. Marble flooring flows thru out this lovely home, featuring gray & garnet highlights. The former terrace area has been divided into two family areas. One just off the kitchen is the perfect place for family enjoyment. The second is used as an office and has pocket doors leading to the master.The master bedroom suite has a large bath, featuring two vanities and sinks. A walk-in closet inside and outside the bath. The kitchen has an abundance of storage area & a desk in the utility area. Short walking distance to clubhouse!
Location
State FL
County Palm Beach
Community Shelldrake
Area 4510
Zoning R1AA
Rooms
Other Rooms Attic, Family, Florida
Master Bath Dual Sinks, Separate Shower
Interior
Interior Features Bar, Split Bedroom, Volume Ceiling, Walk-in Closet, Wet Bar
Heating Central, Electric
Cooling Ceiling Fan, Central, Electric
Flooring Carpet, Ceramic Tile, Marble
Furnishings Furnished
Exterior
Exterior Feature Auto Sprinkler, Fence, Open Patio
Parking Features Carport - Attached, Driveway
Community Features Sold As-Is
Utilities Available Cable, Public Sewer, Public Water
Amenities Available Bike - Jog, Business Center, Clubhouse, Fitness Center, Golf Course, Library, Manager on Site, Pool, Putting Green, Sauna, Spa-Hot Tub, Tennis
Waterfront Description None
View Garden, Golf
Present Use Sold As-Is
Exposure North
Private Pool No
Building
Story 1.00
Unit Features On Golf Course
Foundation Frame, Stucco
Unit Floor 1
Others
Pets Allowed Yes
HOA Fee Include Cable,Common Areas,Lawn Care,Pool Service,Security,Trash Removal
Senior Community No Hopa
Restrictions Buyer Approval,Interview Required,No Truck/RV,Pet Restrictions
Security Features Entry Phone,Gate - Manned,Security Patrol,TV Camera
Acceptable Financing Cash, Conventional
Horse Property No
Membership Fee Required Yes
Listing Terms Cash, Conventional
Financing Cash,Conventional
Pets Allowed Up to 2 Pets
Read Less Info
Want to know what your home might be worth? Contact us for a FREE valuation!

Our team is ready to help you sell your home for the highest possible price ASAP
300 Sebastian Blvd, Sebastian, Florida, 32958, United States






