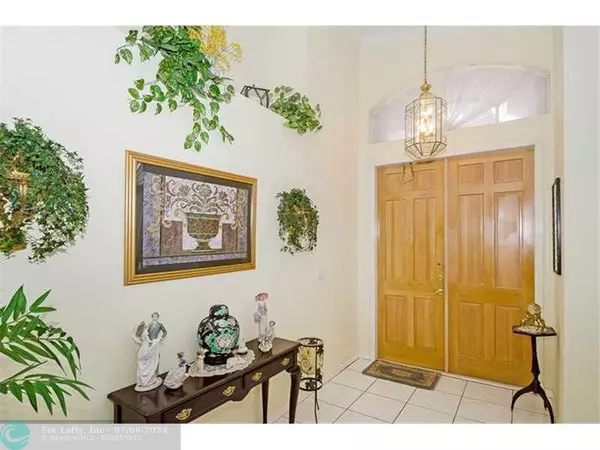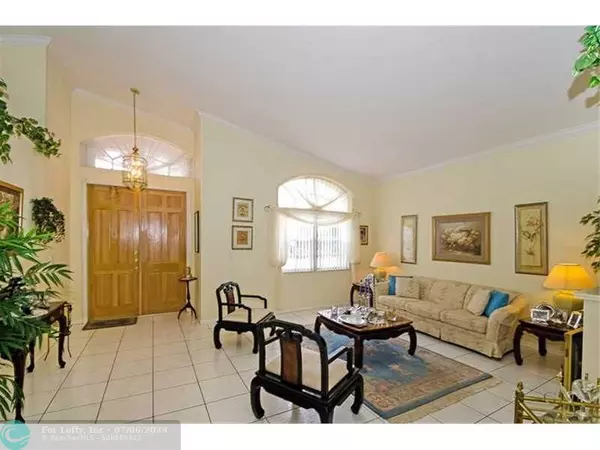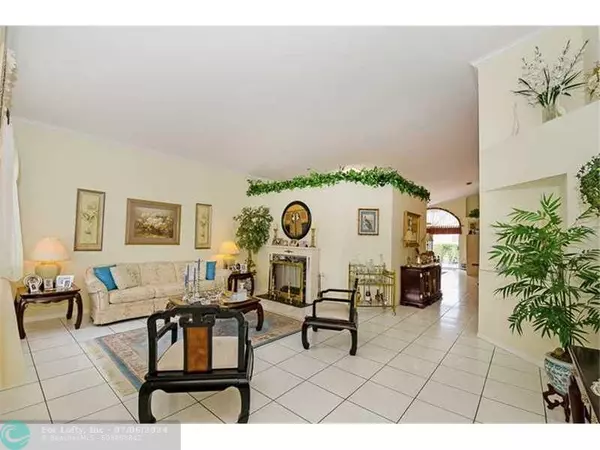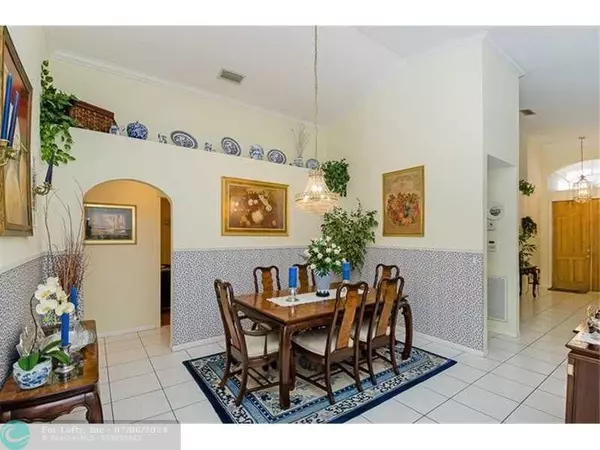$345,000
$350,000
1.4%For more information regarding the value of a property, please contact us for a free consultation.
3 Beds
2 Baths
1,980 SqFt
SOLD DATE : 06/15/2015
Key Details
Sold Price $345,000
Property Type Single Family Home
Sub Type Single
Listing Status Sold
Purchase Type For Sale
Square Footage 1,980 sqft
Price per Sqft $174
Subdivision Grove Estates
MLS Listing ID F1336498
Sold Date 06/15/15
Style No Pool/No Water
Bedrooms 3
Full Baths 2
Construction Status Resale
HOA Fees $310/mo
HOA Y/N Yes
Total Fin. Sqft 5750
Year Built 1994
Annual Tax Amount $3,054
Tax Year 2014
Property Description
STUNNING 3 BED 2 BATH IN GROVE ESTATES IN GRAND PALMS GOLF & COUNTRY CLUB. SOARING CEILINGS & LOVELY DECORATING GREET YOU IN THIS IMPECCABLY MAINTAINED HOME. UPDATED EAT-IN KITCHEN WITH 42" CABINETS AND GRANITE COUNTERS & BREAKFAST BAR FLOWS INTO THE FAMI LY ROOM. SPACIOUS OPEN FLOOR PLAN. LARGE FENCED BACK YARD & PATIO - ROOM ENOUGH FOR A POOL. GATED COMMUNITY & HOA FEE INCLUDE: COMMUNITY POOL & TENNIS COURTS, CLUBHOUSE W/FITNESS ROOM, CABLE WITH HBO, ALARM MONITORING & LAWN MAINTENANCE. GOLF ADDITIONAL.
Location
State FL
County Broward County
Community Grand Palms Golf Cc
Area Hollywood Central West (3980;3180)
Rooms
Bedroom Description At Least 1 Bedroom Ground Level,Master Bedroom Ground Level
Other Rooms Attic, Family Room, Utility Room/Laundry
Dining Room Formal Dining
Interior
Interior Features First Floor Entry, Walk-In Closets, Vaulted Ceilings, Split Bedroom, Roman Tub, Pantry
Heating Central Heat
Cooling Ceiling Fans, Central Cooling
Flooring Tile Floors, Wood Floors
Equipment Automatic Garage Door Opener, Dishwasher, Disposal, Dryer, Electric Water Heater, Washer, Smoke Detector, Self Cleaning Oven, Refrigerator, Electric Range, Icemaker, Microwave, Owned Burglar Alarm
Exterior
Exterior Feature Fence, Exterior Lighting, Patio, Room For Pool, Storm/Security Shutters
Garage Spaces 2.0
Water Access N
View Garden View
Roof Type Curved/S-Tile Roof
Private Pool No
Building
Lot Description Less Than 1/4 Acre Lot
Foundation Concrete Block Construction
Sewer Municipal Sewer
Water Municipal Water
Construction Status Resale
Others
Pets Allowed Yes
HOA Fee Include 310
Senior Community No HOPA
Restrictions Other Restrictions
Acceptable Financing Cash Only, Conventional, FHA, VA
Membership Fee Required No
Listing Terms Cash Only, Conventional, FHA, VA
Special Listing Condition As Is
Pets Allowed Restrictions Or Possible Restrictions
Read Less Info
Want to know what your home might be worth? Contact us for a FREE valuation!

Our team is ready to help you sell your home for the highest possible price ASAP

300 Sebastian Blvd, Sebastian, Florida, 32958, United States






